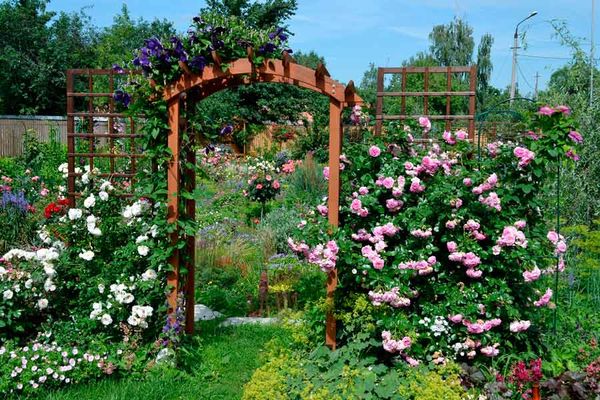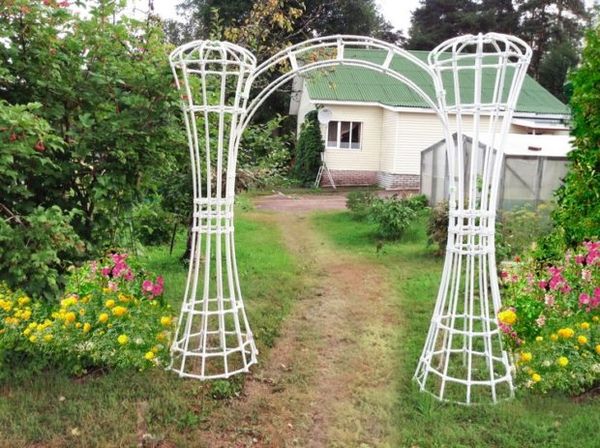Contents
Experts offer many interesting solutions in the field of landscape design. Arches look stylish and aristocratic – vertical structures that are used for landscaping or lighting. Thanks to them, the alleys acquire a more comfortable look. From the article you will learn how to make a simple garden arch with your own hands.
Arches in landscape design
Being simple in design, arches are capable of performing many functions:
- frame decorative paths;
- symbolize the entrance to the territory;
- delimit different park areas;
- turn into separate decorations of the recreation area.

By arranging several arches one after another and decorating them with plants and light garlands, it is possible to build a kind of shady gallery, and the evening twilight will give it an aura of mystery.
Even in suburban areas, the arched structure comes in handy. However, during construction, certain requirements must be observed:
- The material from which the structure is made must be durable, able to withstand bad weather and temperature fluctuations.
- The design is made even and smooth, without protrusions and protruding sharp parts. The supports are securely dug into the ground.
- The frame is given an aesthetic appearance, so that even without vegetation surrounding it (for example, in winter), it does not seem ugly.
- Dimensions do not imply bulkiness. A large arch has excessive windage; in a heavy wind, the structure can collapse.
- The height of the structure should be sufficient to allow the passage of the tallest member of the family, and the width should be free for the passage of a wheelchair, garden equipment, etc.
Experts recommend that when building an arch in small suburban areas, adhere to the following dimensions:
- height – from 2 to 3 m;
- width – 1,5 m;
- depth – depending on the type of vegetation on it: for small blooms, 50 cm is enough, for fruitful and large ones – over 70 cm.
Video “Construction of a garden arch-pergola”
From this video you will learn how to build a garden pergola arch with your own hands.
Different styles
Garden arches differ in several ways. Select the appropriate type for your site should be based on the following criteria:
- material used in construction. Used wood, metal, natural stone. There are also combined options.
- Frame shape. In addition to traditional arched structures, there are also: pergolas – a combination of similar modules into a single three-dimensional structure; tapestries – vertical lattices; trellis – connection of several lattice structures; more complex options.
- Location. A decorative structure for a garden is made: single in the form of an isolated arch; combine from several modules into a gallery; stretched with the help of tapestries in the likeness of a wall separating one part of the garden from another; assembled in a closed structure in the manner of a gazebo.
What to build from
There are no strict restrictions on the use of certain building materials. Often the choice is determined only by the need to harmoniously fit the future arch into the garden landscape.
For the construction of the building are suitable:
- tree;
- metal;
- plastic;
- vine;
- a rock;
- brick.
During construction, different materials can be combined.
It should be borne in mind that the construction of stones or bricks rarely serves as a support for climbing plants. By themselves, such arches are independent details of the garden landscape. However, any material endows the structure with characteristic features inherent only to it.
Wooden
Most often, symmetrical pergolas are erected from this material. For construction you will need:
- an even number of wooden posts with a section of 7,5×7,5 or 10×10 cm, which in pairs form a structure stretching along the track;
- the appropriate number of cross beams and crossbeams – edged boards with a section of 2×20 cm are suitable.
Construction begins with the installation of pillars:
- They dig the required number of holes about a meter deep (it all depends on the quality of the soil on the site).
- Sand cushions are built in the pits, crushed stone is poured.
- Support pillars are installed strictly vertically, which are then concreted.
- The columns arranged in two rows are fastened on top with crossbeams, then in pairs with transverse beams.
- The resulting structure is primed, then painted with special compounds that protect the surface from decay.
Part of the wood that will be in the ground is also pre-treated with anti-rotting agents: coated with molten bitumen, wrapped with roofing material. The rest of the wooden parts are treated with antiseptics.
Although wooden structures are not as reliable as metal structures, they harmoniously fit into the vegetative landscape of the dacha.
Metal


The simplest arch model can be made by hand from the following materials:
- pairs of reinforcing bars bent into an arc with a cross section of 10 cm or more;
- metal bars of smaller diameter – connecting jumpers.
The manufacturing process consists of several steps:
- With the help of a pipe bender or otherwise, thick metal rods are bent, giving them an arc shape. Make no mistake with the length of the workpiece – after deepening into the ground, the arch should be two or more meters in height.
- We deepen each arch into the ground to a depth of 40 cm.
- We fasten the arcs together with horizontal metal jumpers. It is better to weld them in increments of half a meter around the entire perimeter. Instead of straight jumpers, metal rings bent into an arc can be used.
- To protect against rust, the metal is primed, after which it is painted with oil paints.
As a result, a reliable arched structure is formed. By increasing the number of arcs, it is easy to build a small arched gallery.
Instead of welding, the jumpers can be attached with wire. It will not turn out very aesthetically pleasing, but over time, all the flaws will hide under the plants that envelop the structure.
If bending the reinforcement is not possible, metal bars can simply be dug vertically into the ground, connecting them on top with straight jumpers. The arch will come out not curved, but U-shaped, but the design will still turn out to be reliable and practical.
Stone


The creation of such a structure will require the skill of brick or stone masonry. A beginner is unlikely to be able to build a stone or brick arched structure without enlisting the help of an experienced craftsman. Such compositions are suitable only for large garden plots, on small areas they look too pompous and completely out of place.
For construction use:
- fake diamond;
- cobblestones of similar shape and size;
- facing brick.
If the goal is achieved, a composition will appear in the country house, which will serve as a decoration for the entire site. The arch does not need to be decorated with flowers or covered with climbing plants, but it is appropriate to organize a full-fledged recreation area near it:
- break a flower bed;
- install garden benches;
- mount spotlights to illuminate a massive structure at dusk.
The area adjacent to the arch is covered with flooring in the form of paving slabs or stone blocks.
From plastic pipes


For originality, the arch can be shaped like a house with a gable “roof”. The manufacturing process is as follows:
- Four polypropylene pipes are vertically dug into the ground to a depth of 30-40 cm – in pairs, in increments of up to half a meter on either side of the track.
- On top of the scraps of pipes assembled in rectangular frames, a frame of a gable “roof” is constructed.
- As jumpers between the posts, wooden slats or plastic pipes of small cross section are used.
- From the same details, a crate is made on the “roof”.
- You can connect with horizontal jumpers or in the form of intersecting parts.
- It is desirable to varnish the finished structure.
Such a structure is easy to repair in the event of a breakdown, it is also easy to dig, move and install in another place. Remember that plastic is a fragile material, it cracks in the cold, so it is advisable to hide the structure with the onset of cold weather.
What plants to plant
Although some arches in themselves can be considered a work of art, most of these structures in the country house are a frame for climbing plants. Most often planted for this purpose:
- Grape. Decorative varieties will allow the owners to feast on sweet berries. Different varieties have foliage of a beautiful shape and shade.
- Ivy. It grows for a long time, but it will decorate the arch all year round, as it is frost-resistant and evergreen.
- Climbing rose. The arch in pink, white or red colors, planted at different levels, looks very impressive.
The construction of a garden arched structure is a simple process, even a non-specialist can cope with it.
But as a result, an original and useful decorative decoration will appear in the country house, attracting attention and setting you up for a long-awaited vacation.










