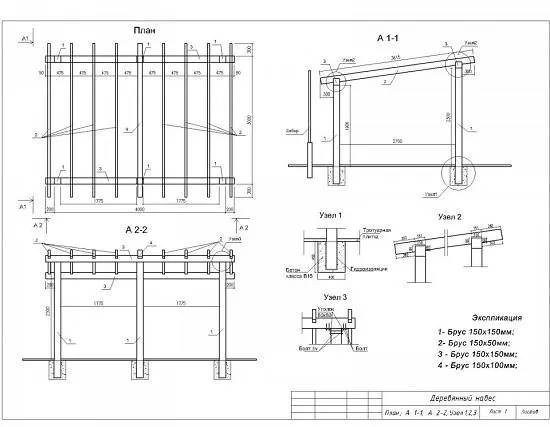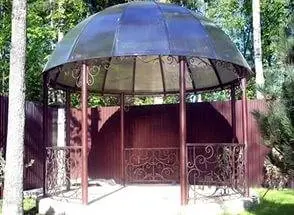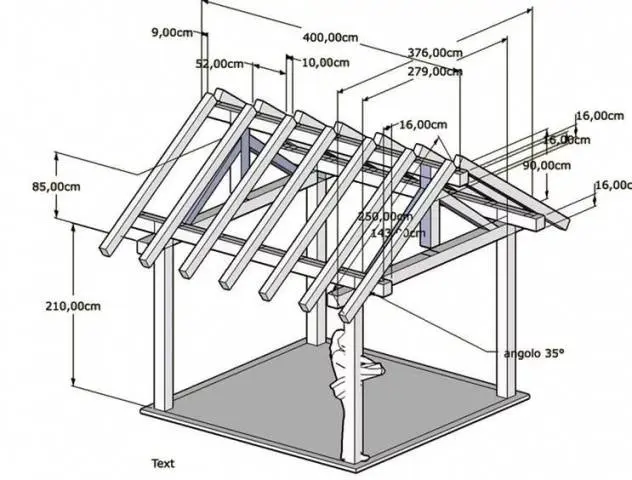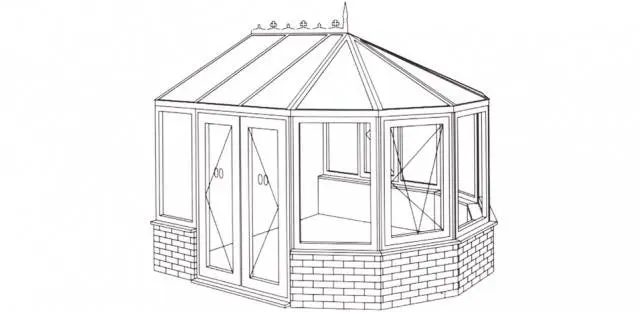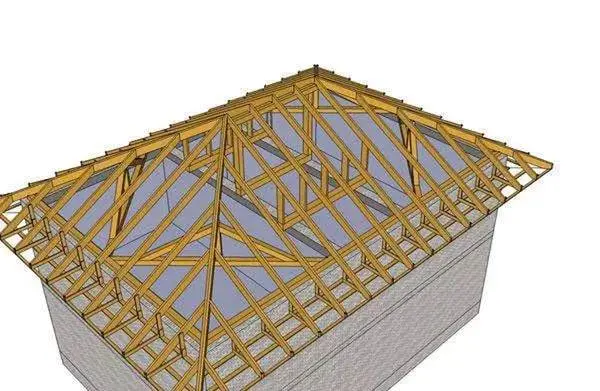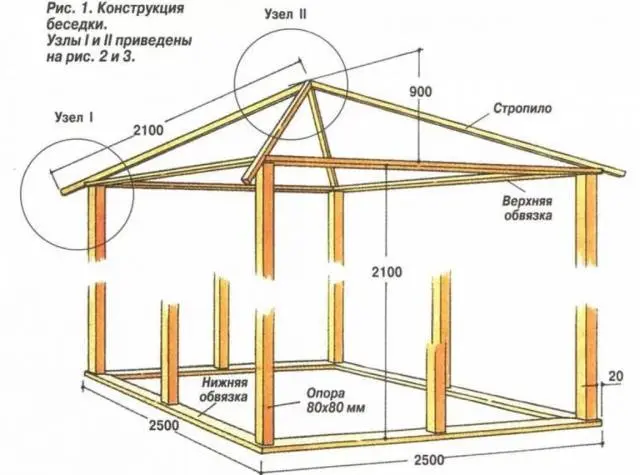Contents
A gazebo or terrace attached to the house is not only a place of rest, but also serves as a decoration for the yard. In order for the building to have a presentable appearance, it is necessary to choose a reliable and beautiful roofing for its roof. The modern construction market offers many new materials. Let’s now try to figure out how to cover the roof of a gazebo or terrace, and also consider the nuances of choosing a roofing material.
Choosing the shape of the roof and roofing
Most often, the design of arbors does not provide for the presence of a foundation. Foundations must be built for terraces attached to the house. The absence of a base does not allow covering the roof with heavy roofing. The roof should be light, and at the same time durable.
For outdoor cooking, sometimes the building is equipped with barbecues, stoves, smokehouses. In this case, the roof of the gazebo is made of non-combustible materials, and the structure itself is built on the foundation. Here, asbestos-cement slate, ceramic tiles or any metal material is used as a roofing.
The shape of the roof of the gazebo is selected, guided by the climatic conditions of the region. Flat roofs are not suitable for areas with high average annual rainfall. From a large accumulation of snow, the roofing will sag. The steep slope of the roof slopes is not recommended for gazebos built in windy areas. Large windage will lead to the rapid destruction of the roof.
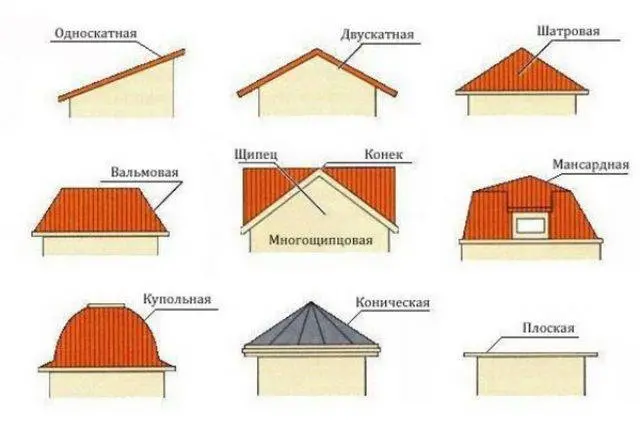
To know how to make a roof on a gazebo with your own hands, you first need to decide on its shape. Each type of roof has its own rafter design, which is shown in the photo drawings of different roofs:
- The simplest shed roof is usually made in the form of a rectangle or square. Occasionally it is diamond-shaped, which depends on the shape of the gazebo. The design consists of layered rafters, the emphasis for which are opposite walls. Most often, the roof of the veranda, attached to the house, is made single-pitched.

- The round shape determines only the outline of the lateral boundaries of the roof itself. Upward, the structure can be made in the form of a cone, dome, etc. The roof consists only of slanting rafters laid diagonally. In this case, a circular crate is made.

- On a rectangular gazebo, it is easier to build a gable roof. The design provides for the manufacture of rafters of a layered or hanging type. This parameter is determined based on the type of roofing, as well as the material chosen for interior decoration.

- An oval gazebo and a semi-oval extension to the house looks harmoniously under a multi-pitched roof. The design similarly consists of slanting and hanging rafters coming from the ridge.

- A gazebo with a hipped roof will decorate your yard well. In this design there is a ridge, from which two triangular and two trapezoidal slopes depart. Four-pitched roofs are installed on arbors of oval and rectangular shape. The design consists of four rafters at the corners, and a set of hanging and layered elements located between the ridge and the walls of the building.

- The hipped roof is installed on square arbors. The design consists of four rafters laid at the corners, and converging from above at one point. There is no ridge in the hipped roof.

Of all the roofs considered, hipped and domed structures are the classic option. The roof withstands strong gusts of wind, and does not retain precipitation.
Overview of roofing material for the roof of the gazebo
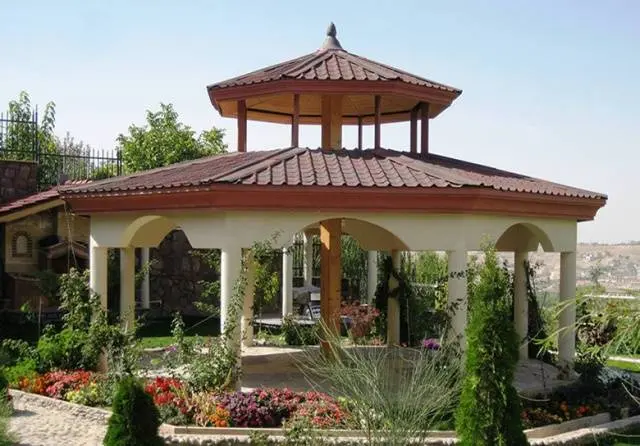
A do-it-yourself roof is made for the gazebo after all accurate calculations have been made. Roofing materials are subject to special requirements. In addition to reliability and long service life, the roof must be attractive, as well as be combined with the style of the structure itself. It is good if the roof harmoniously fits into the landscape design of the yard. If the gazebo is located close to a residential building, it is desirable that the design of both buildings overlap. Perhaps the material for the roof of the gazebo should be taken the same as the one that covers the residential building.
Shingles
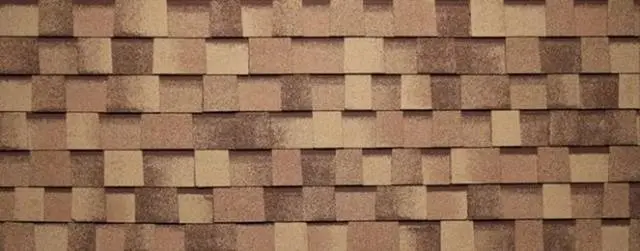
The choice of soft tiles is optimal for complex roofs. Bituminous shingles are flexible, which allows them to be mounted on any curly areas. In terms of design, bituminous tiles outperform many of their counterparts. The cutting of the shingle is performed by giving its petals the shape of various geometric shapes. As a result, a nice pattern is obtained on the roof, resembling a wave, scales, etc.
Soft tiles are quite easy to fit and, if properly installed, can last up to 30 years on a gazebo, although for all bituminous materials, the service life is approximately limited to 10 years. The roofing material is environmentally friendly, does not reflect the sounds of hitting raindrops or hail, shingles are available in different colors.
The downside of bituminous shingles is the fear of strong gusts of wind until all the shingles stick together into one monolithic coating. Under the laying of tiles, it is necessary to make a continuous crate.
The video shows the laying of flexible tiles on the gazebo:
Fire resistant roofing
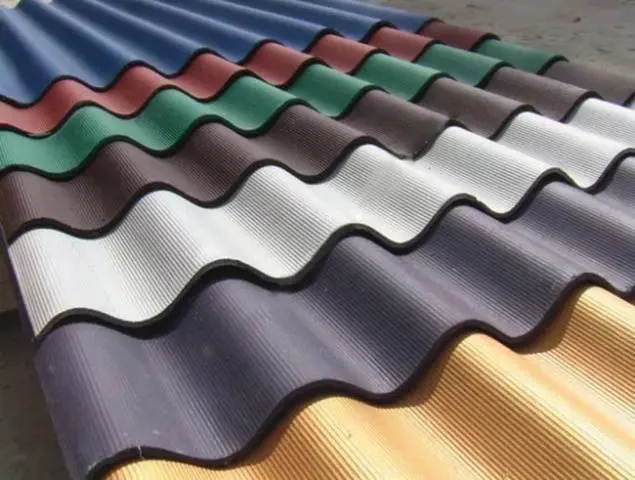
When the question arises of how to cover the roof of the gazebo, inside which a stove or barbecue is installed, it is immediately necessary to dwell on non-combustible materials. In the first place here is the traditional asbestos-cement slate. The material is inexpensive, quickly mounted and quite durable. Cement-sand tiles are very heavy for a gazebo. It is better to replace it with a ceramic counterpart. Such tile has attractiveness and long service life.
Profiled sheeting
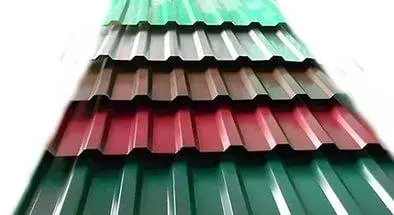
Today, corrugated board among summer residents is the No. 1 roofing and finishing material. Light metal sheets with a beautiful polymer coating are easy to process, easy to install, and have a long service life. It is only necessary to take into account that the profiled sheet of a different brand differs in wave height. For roofing work, sheets with the appropriate marking are produced. For the gazebo, you can use any corrugated board with a minimum wave height of 21 mm.
The corrugated board is not combustible, so it is suitable for a gazebo with a stove or barbecue. The disadvantage is the high noise level from hail impacts or raindrops.
Metal
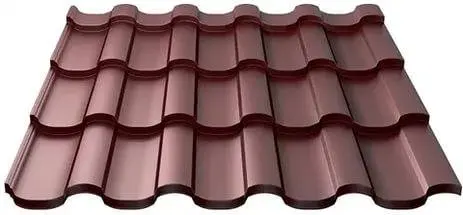
According to its characteristics, the metal tile is not far from corrugated board. In principle, this is the same material only with a different profile shape. The metal tile on the gazebo looks more presentable. Thanks to a large selection of colors and profile shapes, it is possible to build chic roofs. The disadvantage of the material is the high cost and large amount of waste when laying on a small roof.
Transparent materials
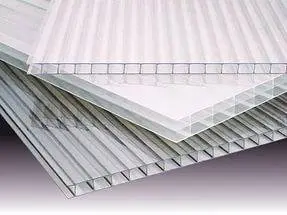
Polycarbonate is a popular transparent roofing material. The cellular structure gives the sheet a certain flexibility, which allows it to follow the curves of the roof. Polycarbonate is produced in various colors. The transparent roof looks beautiful on a free-standing gazebo, as well as an open veranda attached to the house. Polycarbonate does not corrode, is quite resistant to the effects of the natural environment, but it cannot be used on gazebos with barbecue facilities. It is undesirable to cover a building located in a region with difficult weather conditions with sheets.
fiberglass slate
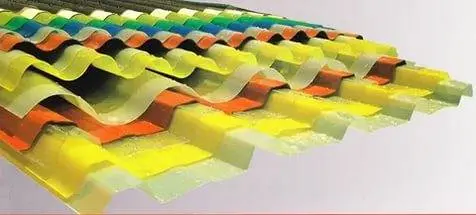
The roof covering is shaped like a traditional slate. A lightweight material is made from fiberglass or modified cellulose. Attractive sheets of different colors do not give in to corrosion, are easily processed and fastened. The disadvantage is the structure of the material, which allows fungus to start up in dampness.
Bituminous roofing material
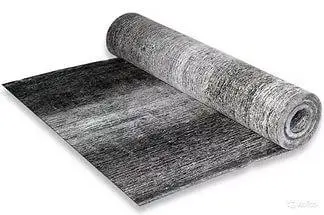
The cheapest roofing material supplied in rolls. It cannot be considered as a covering for a gazebo due to its unaesthetic appearance and short service life. You can cover a gazebo standing in deep thickets with roofing material, so as not to spoil the design of your yard with its appearance.
Ondulin
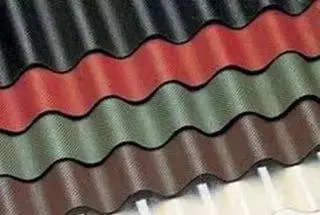
This bituminous material is similar in structure to roofing material and shingles. The sheets were given a wavy slate shape and different colors. Lightweight, inexpensive and durable cover is great for many arbors. Ondulin has good sound insulation, is resistant to the effects of the natural environment, and is easy to install.
What cover the roofs of the attached verandas
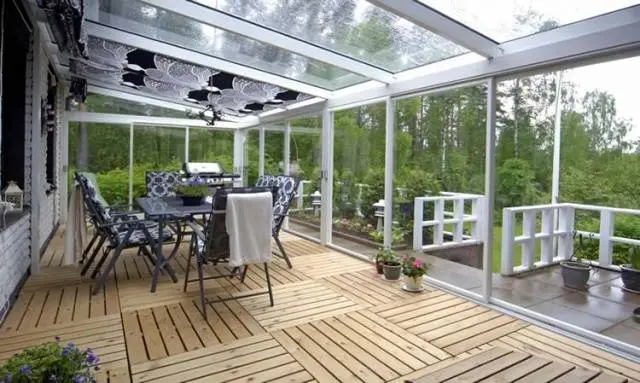
Verandas attached to the house or open terraces are trying to ennoble in all possible ways. The main element of the structure is the roof. To cover it, the roofing material that is laid on the house is usually chosen. If you want something unusual, the roof of the extension is made transparent. Here the same polycarbonate comes into play. Moreover, with these transparent sheets, the terraces can be partially or completely glazed.
Here, in principle, are all the nuances of choosing a roofing material for a gazebo and an open veranda. Don’t go for cheap coverage. The gazebo is also a serious building and requires high-quality coverage.










