Contents
The arrangement of a hilly land plot is not complete without the construction of retaining walls. These structures prevent the soil from sliding. Retaining walls look good in landscape design if they are given a decorative look.
The role of retaining walls in landscaping
Well, if the cottage or country house is on the plain. The yard is enough to tile and no worries. To equip a hilly area, you will have to sweat a little, constructing decorative props. Things are more complicated in the yard, located near a large slope. Only serious structures will help to avoid the danger of soil slipping. We’ll have to build powerful retaining walls of concrete or stone.
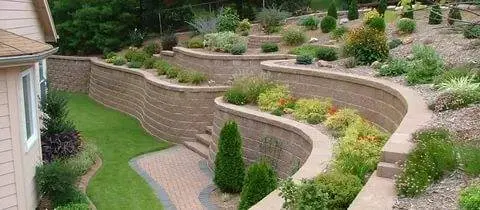
Even if the wall is built as a serious supporting structure, it still needs to be used in the landscape as a decoration. After finishing, for example, with a decorative stone of a concrete wall, the yard will become more beautiful and richer.
Landscaping using retaining walls makes it possible to use every piece of land to good use. On a steep slope, it is unlikely that it will be possible to grow something, but such a structure will break a useless area into a terrace zone. Having poured a small layer of fertile soil, on the terraces you can organize beds, flower beds, or simply set up a garden of fruit or ornamental trees.
On a slightly hilly area, a single-tier structure in the form of an ordinary wall will suffice. A large slope is turned into a multi-tiered area resembling steps. The body of the step, that is, the wall itself, keeps the soil from slipping, and green spaces grow in the gap between the structures.
The main components of the retaining wall
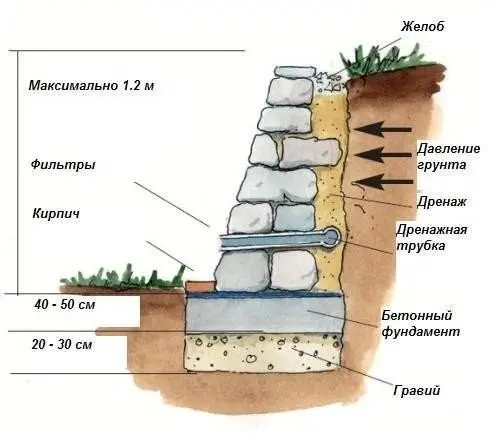
The design of the retaining wall is simple. All components of the structure can be seen in the photo. The main structural elements are:
- Foundation or foundation structures located underground. This part bears the main load from the ground. The stability of the entire retaining wall depends on the strength of the foundation.
- Structure body is a visible above-ground structure directly connected to the foundation. The wall is made of wood, brick, stone, concrete and other material.
- Drainage system provides water drainage, thereby preventing the destruction of the wall.
To ensure better stability of the retaining wall, backfilling with crushed stone or gravel helps.
Independent calculation of the dimensions of the retaining wall
Before you start landscape design, you need to perform important calculations for the future structure, because in addition to decoration, the wall will keep the slope from sliding.
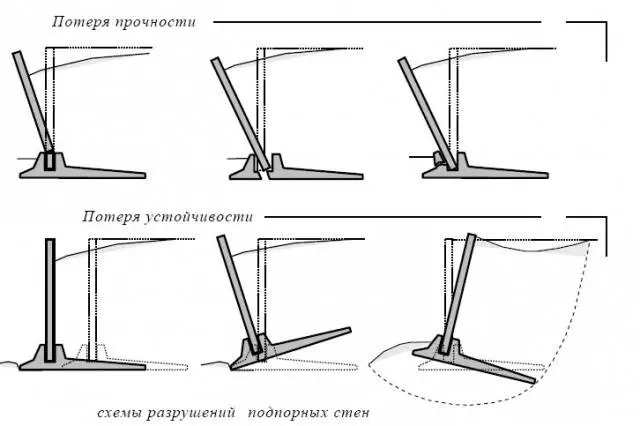
The standard height of the structure ranges from 0,3 to 1,5 m, although it is not recommended to build a wall above 1,2 m on your own. When designing a structure, it must be taken into account that its resistance must exceed the force of the retained soil.
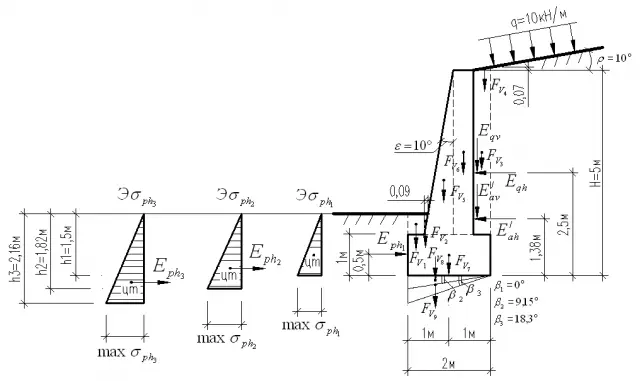
To calculate the thickness of the foundation, the conditional coefficient of 0,6 is multiplied by the height of the above-ground part. Determine the ratio of the thickness of the base to the height of the wall according to the density of the soil:
- at high soil density, the ratio is 1:4;
- with an average density of the soil, a ratio of 1: 3 is followed;
- on clay, sandy and other soft soils, the thickness of the base should be 50% of the length of the above-ground part.
For a site with dangerous geodesy, it is impossible to design retaining walls on your own, it is better to contact specialists.
Retaining structure design
So, we found out that, first of all, a retaining wall allows you to equip a problematic land plot, and protects the yard from soil sliding. However, it is important to pay attention to the design of the structure. To give aesthetics to the design will help to accurately determine its purpose in the landscape.
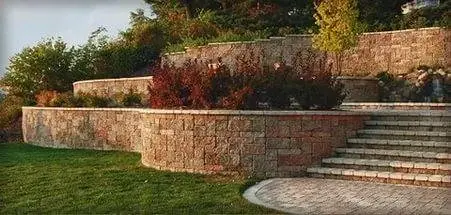
Capital structures are most often built of reinforced concrete or cobblestone. For their decoration, decorative stone and other facing materials are used. For the construction of decorative walls, any material is used: wood, gabions, decorative bricks, etc.
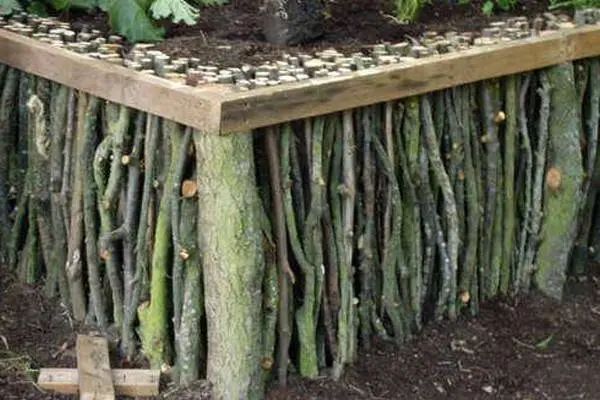
Even if there is no longer enough money to decorate a concrete wall, do not despair. In this case, you need to resort to design tricks. For example, plant ornamental climbing plants. As an option, they can be placed at the foot of the wall so that they trudge up the trellis or land in the ground on top of the structure. In this case, the vines will hang beautifully along the wall.
When the design of the retaining wall is given special attention without limiting funds, the most daring ideas come into play. The building is decorated with lighting, all kinds of figurines and figurines, forging, flowerpots, etc.
Overview of retaining walls made of different materials
To better have an idea about the different types of structures, let’s look at the photo of retaining walls in the landscape design of a private courtyard.
stone structures
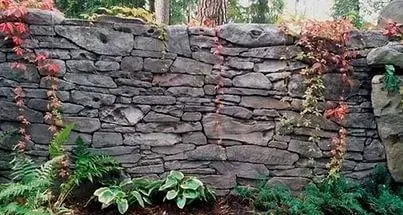
Any large stones of natural origin are suitable for the construction of capital walls. Using cobblestones of different colors, you can lay out simple patterns like a mosaic. The foundation is erected 3 times wider than the above-ground part. The thickness of the base is determined by calculations. It is better to make a foundation under a stone wall from concrete, and it is important not to forget to pour a 300 mm pillow of gravel and sand under it.
After the concrete has hardened, perforated drainage pipes are laid along the foundation to drain water into the ravine. You can make drainage without pipes, leaving gaps in the wall masonry. Only in this case, the water will not drain into the ravine, but onto the sidewalk near the wall, which is not always convenient.
The laying of stones begins with the largest cobblestones, fastening them with cement mortar. It is important to maintain the slope of the above-ground part from 5 to 10о towards the ground. The finished building is decorated with climbing plants and other available decorative elements.
concrete structures
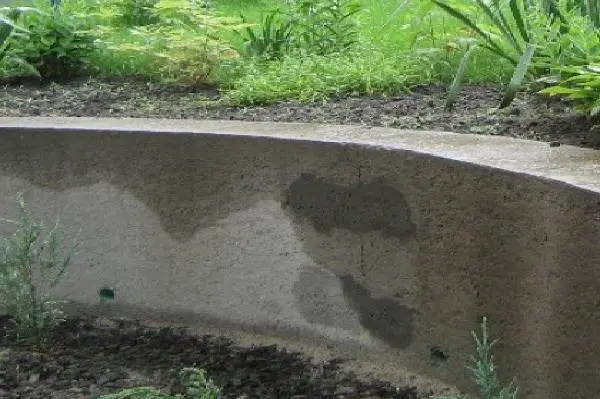
Depending on the properties of the soil, concrete walls are poured with a thickness of 250 to 500 mm. To improve stability, a third of the height of the above-ground structure is buried in the ground. Only a monolithic wall can be strong. Concrete should be poured with as few interruptions as possible, so you will have to prepare a lot of boards or other material for arranging the formwork.
The process of concreting is simple, but very difficult. First, the foundation is poured with concrete. Again, it is important not to forget about a 300 mm cushion of gravel and sand. If the above-ground part is higher than 1 m, vertically extending reinforcement is built into the foundation along the height of the future wall. Further work involves the arrangement of formwork and layer-by-layer pouring of concrete.
When the completely finished wall hardens, waterproofing is applied from the soil side, the drainage system is equipped and the soil is backfilled. The front side of the wall is usually trimmed with decorative stone.
brick construction
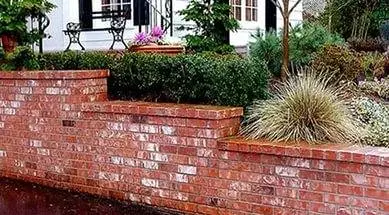
Red solid bricks are used for masonry walls. Without a foundation, it is allowed to erect a low decorative structure, 250 mm high. It turns out a kind of curb laid on a sand and gravel cushion. Structures with a height of more than 250 mm are installed only on the foundation. The calculation of the dimensions of the base is carried out in the same way as for a stone wall.
If the height of the above-ground part does not exceed 600 mm, half-brick laying is allowed. Walls of greater height are laid in brick, that is, about 250 mm thick. The laying is carried out on a cement mortar. Waterproofing is applied from the back and drainage is laid. On the front side, you can simply do the stitching, or veneer at your discretion.
Gabion construction
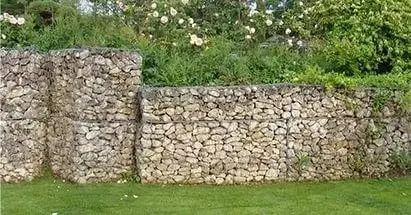
A strong and beautiful retaining wall is obtained from gabions. Stones of different sizes and colors are placed in containers made of galvanized mesh. It turns out the same stone wall, only without cement and foundation. As an economy, beautiful stones are placed along the edges on a visible plane, and the void is filled with rubble, broken bricks and other construction waste. Gabions are connected to each other with wire staples, and fixed to the ground with metal pins.
After filling the entire gabion with stone, close the top cover. Doing waterproofing and drainage is not necessary. A stone laid without mortar will perfectly pass water.
Wooden structures
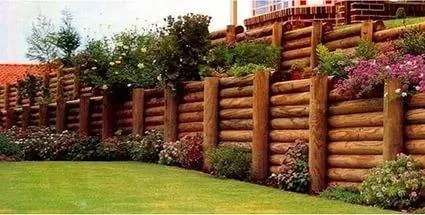
Wood lends itself well to processing, has an attractive appearance, but quickly rots, so it must be well protected from moisture. The entire protection process involves a number of measures, consisting of impregnating the wood with special antiseptic solutions, covering the inside of the wall with roofing felt, plus high-quality drainage arrangement using perforated pipes.
Decorative wooden walls are made from any pegs, planks and other similar blanks. Large retaining structures are installed from vertically or horizontally located logs. A trench is dug under the structure with a depth equal to half the height of the above-ground part. The bottom is covered with a 100 mm layer of sand and a 150 mm layer of crushed stone. That part of the logs that will be in the ground is treated with bitumen, and then lowered into the trench. Between themselves, the logs are pulled together with wire, staples, nails, and the trench is poured with concrete.
The video tells about the retaining walls on the plot:
Conclusion
With a little imagination, a retaining wall on your site can be made from any material at hand. Even old car tires are used. When the design meets all its requirements for strength, you can proceed to design work.









