Contents
Most beginner rabbit breeders keep eared pets in single-tiered cages. However, such housing is enough for a small number of livestock. Animals multiply quickly and they need to be resettled somewhere. Exit one. We need to increase the number of cells. If you put them in one row, you will need a large area. In this situation, a bunk cage for rabbits of your own making will help out.
Design features and drawing of a bunk cage
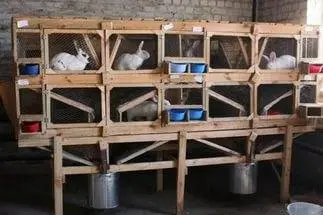
Standard two-tier cages for rabbits are structures 1,5 m wide and 1,8 to 2,2 m high. The structure is divided into sections. The capacity of animals depends on their number. Usually 2-4 adults live in such a house. As for the dimensions of the section itself, its width is 50 cm, and its height and depth are 60 cm.
The sections are separated by a V-shaped sennik. The width of its upper part is 20 cm. Each compartment is equipped with a feeder, which takes about 10 cm of free space.
On the video Zolotukhin N.I. talks about the structure of his cells:
When developing a cage drawing, you need to provide a manure removal system. To do this, a gap is left between the first and second tiers. The pallet will be inserted here. It is made with a slope towards the back of the structure so that the manure does not fall under the feet of the rabbit breeder.
If the cage contains a rabbit with offspring, you need to take care of the mother liquor. The floor in this compartment is laid solid from the board. Immediately you need to decide where the drinkers, feeders will be located, decide on the design of the partitions. There are options when, instead of a sennik, an opening partition is installed inside the cage for the convenience of mating individuals of different sexes.
The design of the cell depends on the place of its installation. In the shed, the house is sheathed with mesh, and solid walls are made on the street, and they are also insulated for the winter. If free space allows, then you can build a paddock for young animals. A mesh enclosure is attached to the back of the main house.
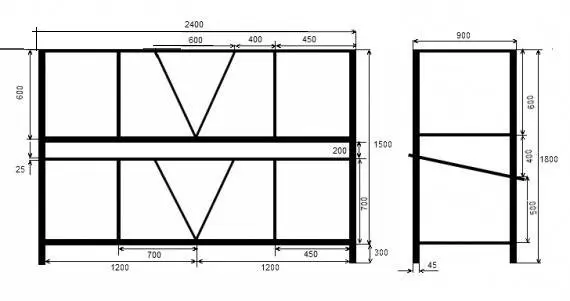
The photo shows a diagram of a two-tier structure. The cage can be made according to the specified dimensions or make your own calculations. In general, the dimensions of housing for rabbits depend on their breed.
Choosing a place to install a two-story cage
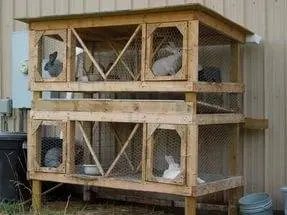
The requirements for choosing a place to install rabbit cages are the same regardless of their design. On the street, a two-story structure with an aviary is installed where there are no drafts. A slightly shaded spot under the trees is ideal. Rabbits will be able to walk all day without being exposed to overheating under the sun.
It is not bad to put a two-story structure near the wall of any building. And even better if there is a canopy on top. An additional roof will cover the house from precipitation and scorching sunlight.
When installing cages indoors, care must be taken to remove manure. If it accumulates a lot, animals will inhale the emitted harmful gases, which will lead them to death. In addition, the barn must be equipped with ventilation, but without drafts.
The video shows a cage for 40 rabbits:
DIY Bunk Cage Guide
Now we will try to consider in detail how to make two-story housing for eared pets on our own. For those who have already built single-tier cages, it will not be difficult to make such a structure. The technology remains unchanged, just another top tier is added. Although, there are several nuances and they are associated with the assembly of the frame, as well as the installation of a pallet between floors.
Assembling the frame
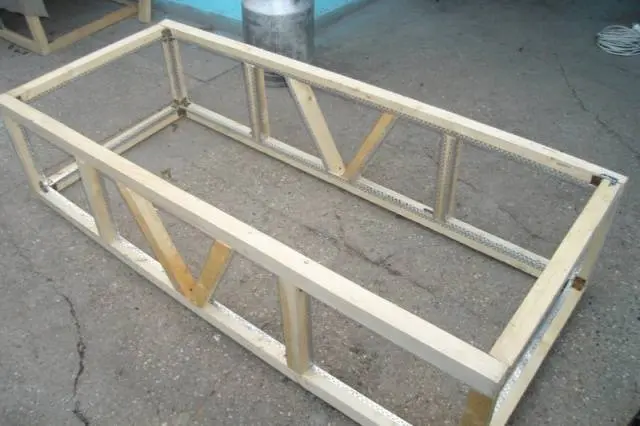
The framework is the skeleton of the cell. It is a rectangular structure assembled from frames and fastened with vertical posts. Assemble the structure from a bar with a section of 50×50 mm. The photo shows a do-it-yourself version of the frame of a single-tier cage for rabbits, where the compartments will be separated by a V-shaped sennik. For a two-story house, two such structures are assembled.
Corner posts are made solid, that is, common. Intermediate racks separating the compartments put their own for each tier. This is due to the fact that there is a free space of about 15 cm between the first and second floors. A pallet will be installed here in the future. You can abandon the solid corner posts and assemble two separate frames. They are stacked on top of each other, but legs are provided on the upper structure to create a gap for the pallet.
The frame of a bunk cage for rabbits should be strong. It will hold all the elements of the rabbit house: roof, walls, floor, feeders and drinkers with contents. Plus, you need to add the weight of pallets with accumulated manure and the weight of the animals themselves. Rabbits sometimes get too active. To prevent the frame from loosening during walking or foreplay of animals, the joints of the wooden elements are reinforced with metal mounting plates.
Flooring, wall installation and interior design
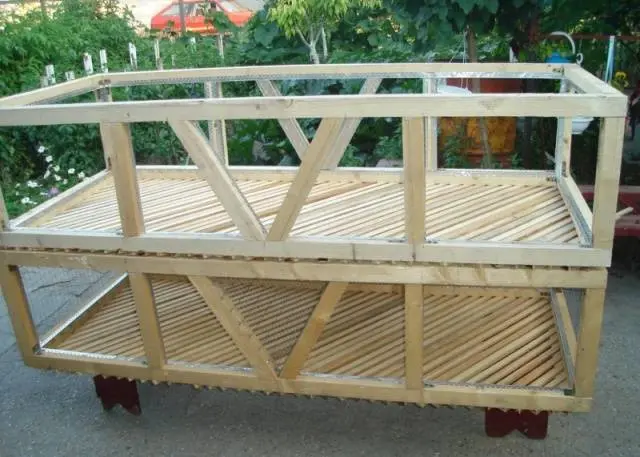
When the frame is ready, proceed to the flooring. For these works it is optimal to use a wooden lath. It is nailed across the frame to the rear and front beams of the lower frame. If desired, you can nail the rail obliquely, as shown in the photo. There is no significant difference in the position of the rails, the main thing is that there is a gap between them. Through it, the manure will fall onto the pallet.
When the flooring is finished, legs are attached to the bottom of the frame made of timber with a section of 100×100 mm. On the lower tier, it is better to make them 40 cm long. At such a height from the ground, it is convenient to take a rabbit cage for carrying to another place. If the frame of the second tier was built as a separate structure, legs are also attached to the frame from below. Their length is selected so that a gap of 15 cm is obtained between the ceiling of the lower and the floor of the upper cage.
The wall cladding material is selected taking into account the location of the cells. If they stand indoors, then a galvanized mesh is shot to the frame with a stapler. It is important to ensure that there are no protruding wires in the places where the mesh is trimmed. Otherwise, rabbits may get hurt about them.
When installing cells on the street, only the front part of it is sheathed with a mesh. The side and back walls are made of solid plywood or boards. In regions with severe winters, insulation is additionally placed in the skin. In this case, double walls are made.
At this stage, you still need to install partitions. A V-shaped sennik is sheathed with a coarse mesh or a grate is made of steel rods. If the cells will contain individuals for mating, then a round or rectangular hole measuring 20×20 cm is cut in the partition and equipped with a damper.
It is especially important to correctly approach the arrangement of the mother liquor. Baby rabbits often roll out of the nest. If the baby falls from the second tier of the cage to the ground, he will be crippled. To prevent this from happening, the lower part of the mesh walls in the mother liquor is covered with a board, plywood or strips of flat slate. The same is done with the floor.
Installation of doors and roof
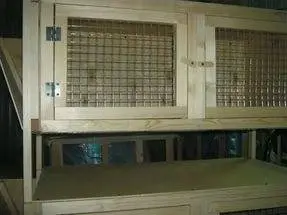
For the manufacture of doors from timber, rectangular frames are assembled. They are attached to the frame with hinges. There are two positions for opening the sash: to the side and down. Here, each rabbit breeder chooses the option of his choice. The fixed frames are sheathed with a mesh, and on the opposite side of the hinges they put a latch, a valve or a hook.
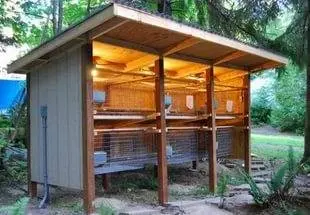
The design of the roof depends on the location of the cage. When located outdoors, both tiers are covered with a solid ceiling made of board or plywood. Beams are attached to the ceiling of the upper tier so that an overhang is obtained behind and in front. It will close the cells from precipitation. A crate is nailed onto the beams from the board, and a non-wetting roofing, for example, slate, is already attached to it.
If the bunk cage is installed inside, then the ceilings can be sheathed with mesh. The upper tier is covered with any light material. Such a roof will protect the cage more from dust settling.
The video shows a homemade cage for rabbits:
When the two-story rabbit house is ready, a galvanized sheet steel pallet is installed between the first and second tiers. Now you can install drinkers, feeders and run animals.









