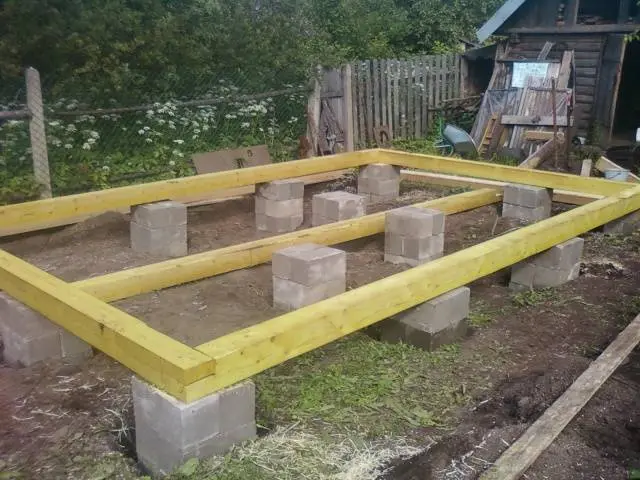Contents
A chicken coop may be needed not only by farmers, but also by those who are going to keep chickens in the country in the summer. The poultry house can be summer or winter, stationary or mobile, designed for different livestock. How to make a chicken coop from improvised materials, what can be used for this?
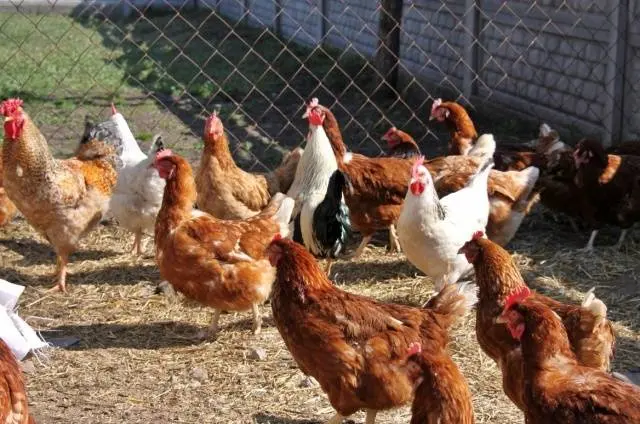
What can you build a chicken coop from?
A chicken coop can be built from a variety of materials at hand. It can be:
- board,
- cinder blocks
- sandwich panels,
- timber,
- plywood,
- plastic.
You will also need concrete, mesh, insulation materials. You can use the boards that were left after dismantling another building, and any materials at hand, especially if this is a summer chicken coop for a summer residence.
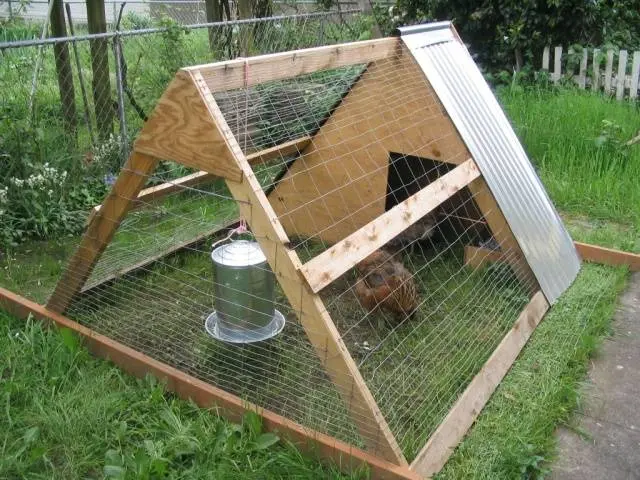
Where to place the chicken coop
The location of the chicken coop affects the well-being and egg production of its inhabitants.
- It is best to build it on a hill so that there is no danger of flooding during heavy rain.
- Windows are located on the south side, so daylight hours increase, and, consequently, egg production, and the door is on the north or west side to protect chickens from drafts.
- Do not place the house near sources of noise: chickens may be frightened and stressed, because of this, the number of eggs will decrease. You can surround the chicken coop with a hedge.
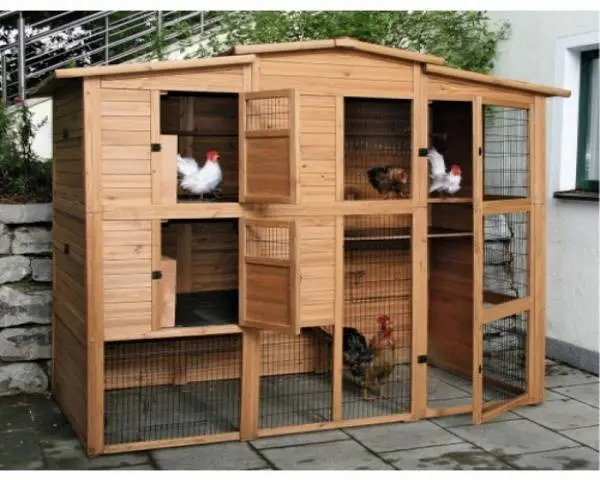
We calculate the size
The size of the chicken coop from improvised materials directly depends on the number of birds that you are going to keep in it. The following points are also important:
- will there be an aviary in it,
- whether you will keep broilers or laying hens.
If you are going to start broilers, then they can be kept in cages, then they will need much less space. For free-roaming laying hens, a spacious house is needed, possibly with an aviary. However, for a small livestock, it makes no sense to build a huge chicken coop.
- For 10 laying hens, a house with an area of 2-3 square meters is enough. m.
- For meat breeds, the chicken coop area is smaller – for 10 chickens, 1 square meter is enough. m.
- The height of the chicken coop should be about 1,5 m, for broilers – 2 m, it can be higher, it is important that it is convenient to enter the house to care for the chickens and put things in order.
Additionally, you can provide a pantry where you will store inventory.
How to build a chicken coop
First you need to prepare the base. It is necessary even for a summer chicken coop from improvised materials. The foundation keeps the floor dry and prevents rodents and other pests from entering the structure.
For a chicken coop, a columnar base can be recommended. In this case, there will be a distance between the floor and the ground, thus providing additional ventilation. The columnar foundation is made of brick or concrete blocks.
- First you need to level the site for the future structure. The site is marked with a rope and pegs so that the posts are even.

- Under the pillars, pits are dug about 0,4-0,5 wide at a distance of 1 m.
- Further, brick pillars are laid out in the pits. To fasten them together, you will need a cement mortar. The height of the posts should be about 20 cm above the soil surface. Evenness is checked with a level. Roofing material is laid on the finished posts in two layers.
- It takes 4-5 days for the solution to solidify and the pillars to shrink. The columns are treated with bitumen, and the rest of the pits are covered with sand or gravel.
The next step is the construction of the floor. To better protect the chicken coop from moisture, the floors are made with two layers. Insulation can be laid between the layers.
- A rough floor is laid on the foundation, any material is suitable for it.
- Along the perimeter, a frame is made of thick, even boards and attached to the foundation.
- For the finishing floor, good quality smooth boards are used. They are attached to the frame with self-tapping screws.
The easiest way is to make a frame chicken coop from improvised materials. Wooden beams are used for the frame, and it can be sheathed with plywood or boards. For windows, openings are left in which a metal mesh is stretched. For a small chicken coop, it is enough to install the bars at the corners, which are connected at the top with horizontal jumpers. For a large building, additional vertical posts at a distance of 0,5 m will be required.
The roof of the chicken coop is usually made gable, rainwater drains better from it. For such a roof, the rafters are first installed, then the crate is made (the boards are laid across the rafters). One of the inexpensive roofing materials is roofing material. You can use a profiled sheet or any other suitable material.
The chicken coop is ready, now you need to equip it from the inside. Sawdust is poured on the floor or straw is laid. They arrange feeders, drinkers, nests or cages for chickens, install perches, preferably in the form of a ladder, so that it is convenient for chickens to climb them.
You can also make nests in the form of shelves, placing them in rows or in a checkerboard pattern. Drinking bowls and feeders in the chicken coop are installed on a hill.
Winter option
If you intend to keep chickens all year round, you will need one all-season chicken coop or two: winter and summer. The winter chicken coop should be small (about two times smaller than the summer one). For him, 1 sq. m for 4 chickens. In cold weather, birds try to snuggle up to each other, and not walk around the territory, so this area is quite enough. A small chicken coop made from improvised materials is also easier to heat.
The walls of the chicken coop should be thick. The plywood option will not work, you need to use other materials:
- brick,
- straw,
- board,
- foam blocks.
It needs to make good thermal insulation and lighting, since the length of daylight hours affects the egg production of chickens.
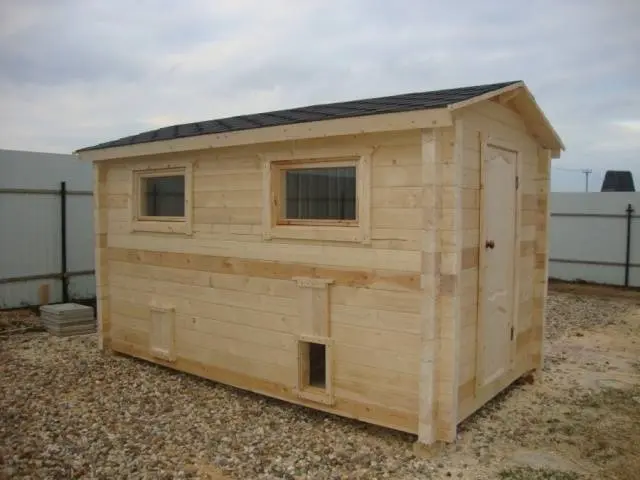
It is especially important to insulate the roof well. Usually it is made multi-layered, alternating layers of roofing material and wood chips. Also, the roof can be covered with reeds, slate, tiles. To insulate the ceiling, an additional layer of chipboard is placed.
First, ceiling beams are laid at a distance of approximately 0,8 m, providing space for ventilation ducts. Then boards are laid on top of the beams, insulation is laid (sawdust or mineral wool). Next, install the rafters and lay the roofing material.
Lighting
In the chicken coop, you need to combine natural and artificial lighting. The color of the lamps also affects the condition of the chickens. For example, blue is calming, green helps the young grow better, orange promotes active reproduction, red reduces the desire of birds to pluck themselves, but also reduces egg production.
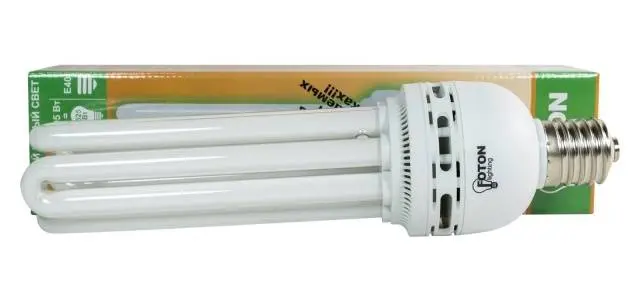
Lamps are better to take:
- fluorescent – one 60 W lamp per 6 sq.m,
- fluorescent – the flicker frequency should be above 26 thousand Hz,
- sodium.
Ventilation
Another necessary detail of a winter chicken coop is ventilation. If windows and doors perform this function in a summer building made from improvised materials, then for a winter one it is necessary to think over a good ventilation system that would provide the chickens with fresh air and not blow out all the heat.
The simplest option is a ventilation window, which is located above the door, natural ventilation. The disadvantage of such a system is that a lot of heat escapes through the window, and the cost of heating the chicken coop increases significantly.
Supply and exhaust ventilation retains heat better. For its device, holes are made in the roof of the house and pipes of different lengths are inserted into them. One pipe should rise above the roof by 35-40 cm, and the other by 1,5 m. Due to the height difference, fresh air will flow through the shorter pipe, and the longer one will serve as an exhaust hood. Pipes are covered with special umbrellas so that precipitation and debris do not get inside.
You can also install a fan in one or both pipes. It is turned on manually or sensors are also installed that start ventilation at a certain temperature.
From the inside, perches and nests are also made in the winter chicken coop, in addition, a swimming pool is needed. It is a box with a 10 cm layer of sand mixed with sulfur and ash. In it, chickens will bathe and cleanse themselves of parasites.
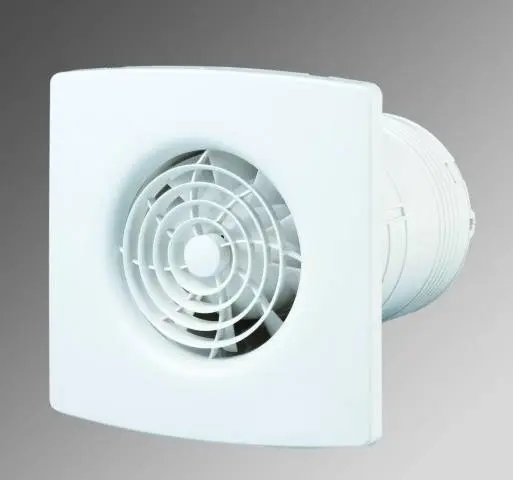
Portable mini-house
For a summer residence, a small portable mini-house made of improvised materials may be enough. It can be a small structure with handles that can be carried by two people, or a variant on wheels. As a platform for it, you can adapt an old wheelbarrow, stroller or even a car.
A portable chicken coop made from improvised materials has many advantages.
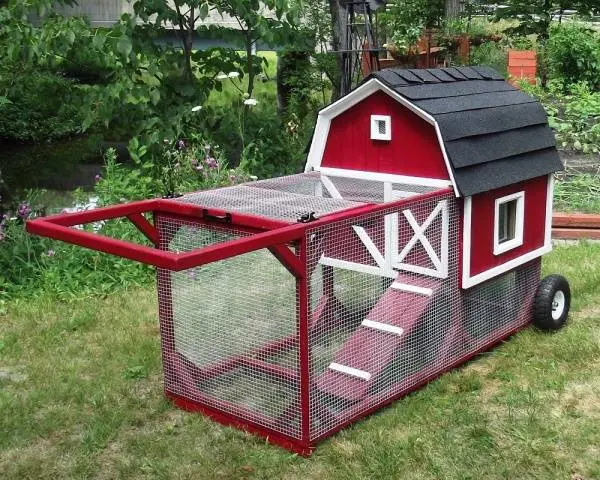
- Each time he finds himself on clean grass, thanks to which the chickens are not next to their feces and get sick less, they have fewer parasites.
- On fresh grass, chickens can find food in the form of larvae and bugs.
- Such a chicken coop can serve as a decoration of the site, it looks unusual.
- Easier to clean, can be moved closer to a water source and simply hosed down.
- A portable chicken coop can be both winter and summer. The all-season option can be moved closer to home for the winter.
- Due to their small size, they are inexpensive, you can make a chicken coop from improvised materials with your own hands.
Of course, there are also disadvantages:
- The portable chicken coop is limited in size.
- if you make it not strong enough, all the advantages of mobility are leveled.
A chicken coop made from improvised materials can have a triangular shape, part of it will be closed, and part of it will be open.
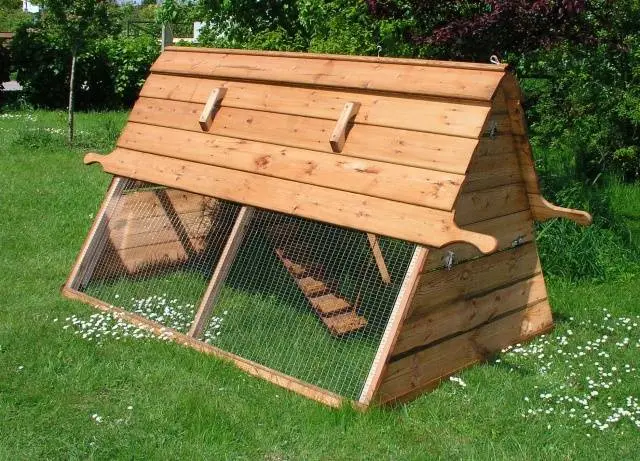
The dimensions of the chicken coop are 120 * 120 * 100 cm. Moreover, it will even be two-story. On the first floor there is a small aviary for walking, and on the second floor there is a nest and a place to rest with a perch. The floors are connected by stairs.
First, they make 2 triangular frames from the bars and connect them at the middle of the height with the help of boards, which will also play the role of handles for carrying the chicken coop. Further, in the lower part of the chicken coop, walls are made of wire mesh with a mesh size of 2 * 2 cm. One of the end walls of the first floor is also made of mesh, and it must be removable – it will be possible to get into the chicken coop through it. The upper part is made of lining or boards. The second wall is also made entirely of boards or lining. The frame for the mesh is made of wooden slats.
Plywood is suitable for the floor of the second floor of the chicken coop. So that the chickens can go down and up, a hole of 20 * 40 cm in size is made in it. A small wooden ladder is installed in the opening. The second floor is divided approximately in a ratio of 1: 3 and a nest is arranged in a smaller part, and a perch in a larger part.
The roof of the second floor is made on hinges so that it can be opened. It is convenient to divide it into two parts vertically.
Perches and nests
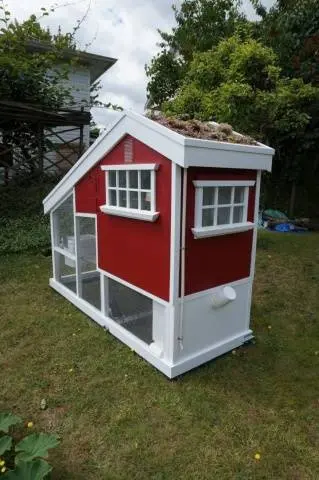
In order for chickens to rush well, it is necessary to properly arrange nests and perches for them. Perches in the chicken coop are located at a height of at least 0,5 m from the floor, making them durable, not bending. There should also be at least 0,5 m between perches. If an aviary is not provided for in the chicken coop, then perches are also made in it so that the chickens spend more time outdoors in the summer.
Nests and perches in a chicken coop are best made removable. Roofs are made over the nests – this not only creates more comfortable conditions for layers that do not like bright light during the laying period, but also helps to keep the nests clean longer. Clean straw is placed in the nests, which is changed regularly. Hay is not used, as it quickly begins to rot, which is dangerous for the health of the bird.
Conclusion
Building a chicken coop in the country or in the courtyard of a private house is not such a difficult task. It is important to follow some recommendations that will help make the house comfortable and safe for its inhabitants. For construction, you can use a variety of materials.










