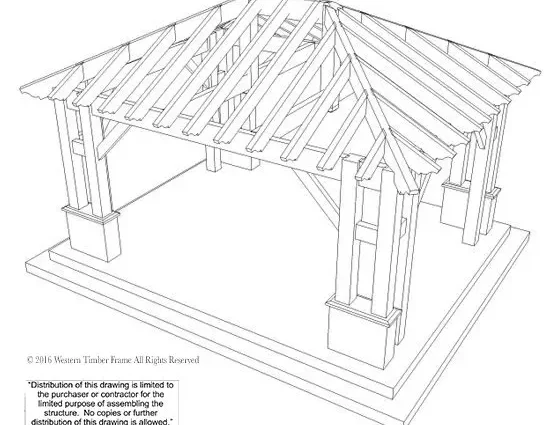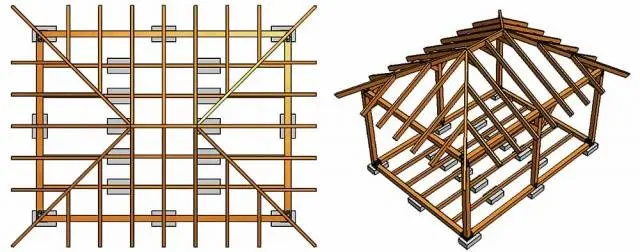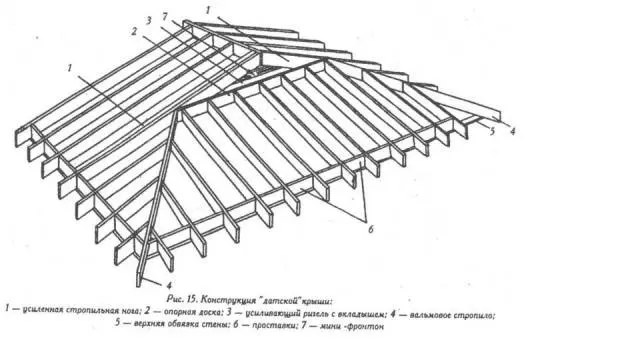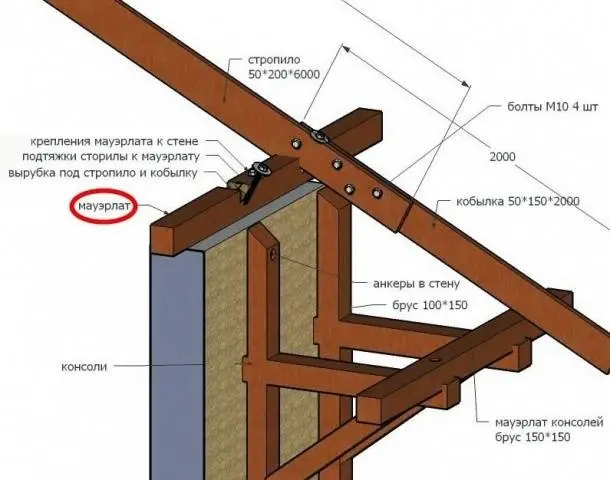Contents
Pavilions have recently become a very common occurrence in suburban areas and cottages. The owners do not come up with any forms for their buildings in order to organize a comfortable resting place. If there is no desire and means to build an unusual gazebo, there is a classic version in the form of a square or rectangle. The design is quite simple to build due to the simple roof. We will now talk about how to make a hipped roof for a square and rectangular gazebo with our own hands.
Three types of pitched roof
Before you start building drawings of the future roof, you need to consider that hipped roofs have three subspecies:
- The hipped structure is often called a pyramidal roof because of its appearance. It consists of four slopes in the form of equal triangles. The hipped roof scheme does not provide for a ridge. The vertices of the triangles are connected at one point and form a pyramid. The base of the frame can only be a square, so such a roof is not erected on rectangular arbors.
- The hip roof is the simplest option for a rectangular gazebo. A design feature is the shape of the slopes. The frame consists of two end triangles of the same size, called hips. The shape of the remaining two identical slopes is made in the form of a trapezoid. At the junction point of all four planes, a ridge is formed.

- The half-hip design is also called the Danish roof. Similarly to the hip roof, the semi-hip roof consists of two triangular and two trapezoidal slopes connected by a ridge. A distinctive feature is the triangular hips, broken at the top. That is, from a large triangle, a trapezoid and a small triangle are obtained.

Each hipped roof of the gazebo has its own trump card. The hip roof type is the most common. It is beneficial to build in terms of material savings. The design does not require the manufacture of gables, and short beams are used for the rafters. On a rectangular gazebo, you can’t do without a hip roof. If there is a desire to do something amazing, then the Danish version can be preferred.
Pros and cons of a hipped roof
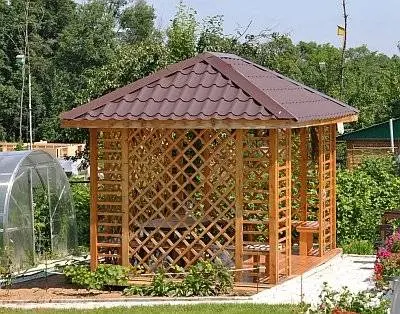
Four-slope roofs are distinguished by an aesthetic appearance, make it possible to use any type of roofing, and do not interfere with a good view from the gazebo. The design is a godsend for lovers of unusual shapes. The four-pitched frame can be made in a different style. For example, if you extend the overhangs and install arched corner rafters, you get a beautiful roof in the Chinese style.
As for strength, hipped roofs win in this regard. The design is characterized by low windage, due to which it is resistant to strong gusts of wind. If the slope of the slopes was correctly calculated, then in winter a lot of snow will not linger on the roof of the gazebo. Four-slope structures are distinguished by a long service life without frequent repairs.
The disadvantage of a hipped roof can be called a certain complexity of the design, which requires accurate calculations, drawing up drawings and the correct manufacture of the truss system. With the independent manufacture of the truss system at the initial stage, it is advisable to consult with specialists. They will help to calculate all the structural elements and draw an accurate diagram.
What to consider when drafting a gazebo roof
Before starting the construction of a hipped roof, you will need to prepare drawings that indicate all structural elements and their dimensions. Such a scheme will simplify further work, plus it will help to calculate the loads that will affect the truss system in the future. Since the hip roof is, in terms of the complexity of the structure, something intermediate between the hipped roof and the Danish half-hip roof, we will try to make calculations using its example.
So, the beginning of the calculations consists of taking into account the main indicators:
- calculate the total weight of the roof frame, that is, all the constituent parts of the truss system;
- take into account the mass of the roofing layer, in particular – coating and waterproofing;
- you can calculate the load of precipitation and wind according to annual observations or find out data for a particular region in the relevant authorities;
- during construction and repair, there will be a person on the roof, whose weight must also be taken into account in the calculations;
- the weight of any equipment temporarily or permanently installed on the roof is taken into account.
Having made general calculations of the future roof of the gazebo, they begin to determine the slope of the slopes. This parameter is determined similarly in accordance with the characteristics of the climatic conditions of the region. For example, for windy areas it is undesirable to make a high roof because of the increased windage. Roofing material, you can choose bituminous or polycarbonate. If there is a lot of precipitation, then it is reasonable to make the slope of the slopes more, for example, from 45 to 60о, and use metal tiles as a roofing material.
To calculate the total mass of the roof frame, it is necessary to calculate the length of the rafter legs and other elements, as well as determine their cross section. To ensure the strength of the structure, they provide for the installation of struts, as well as puffs. The scheme of the roof frame of the gazebo will be considered finished if all the mounting nodes are displayed in it.
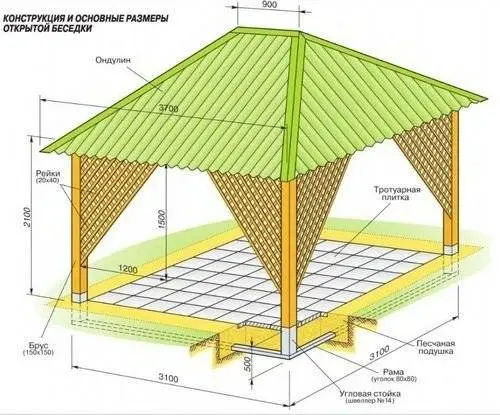
The frame of a four-pitched hip roof consists of the following types of rafter legs:
- Slanted double beams are installed at the corners of the roof. They bear the brunt of the load. These rafters give shape to the roof.
- Intermediate beams are installed in the center of the slope, connecting the ridge with the Mauerlat.
- Narozhniks are called short legs of rafters. They are attached parallel to the intermediate beams. The spears connect the sloping beams with the Mauerlat.
To measure the roof of the gazebo, you will need to prepare a flat rail 3 m long. Work is carried out in the following order:
- on the Mauerlat, which forms the supporting frame of the roof, they find the center line;
- at the ridge run, half of its length is determined, which will be the center aligned with the center line of the roof frame;
- mark the attachment points on the Mauerlat of the first intermediate beam;
- the measuring rail is shifted, and the attachment points of the second intermediate beam are marked, etc.
Measurements of the attachment points of the rafter legs are performed for each slope separately.
The video shows the construction of the gazebo:
Getting to the installation work
When the walls of the gazebo are already built and the drawing of the roof is ready, proceed to the construction of the frame:
- The Mauerlat is laid first on the walls along the contour of the gazebo, secured with anchor bolts. The stacked beam forms the supporting frame of the roof.
- Beds are laid on the Mauerlat. Support posts are attached to them in the center of the roof, on top of which a beam with a section of 100X200 mm is laid. This will be a skate.
- With the help of a level and a measuring rod, the ridge beam is set strictly in the center of the support frame. For stability, the support posts are reinforced with temporary supports.
- From the edges of the ridge, inclined rafters are laid at all four corners. For rigidity, each beam is reinforced with a support and a strut.

- When the ridge and sloping rafters are securely fixed, the general contour of the four-pitched hip roof is already emerging. Now it remains to install intermediate rafter beams on all slopes.
After installing all the elements of the frame, a crate is sewn from a pine board on top of the rafter legs for attaching the roofing. Its step depends on the type of material chosen.
The video shows the installation of hip roof rafters:
If you wisely approach the construction of a hipped roof, then there is nothing super complicated in this. But in the end, you get great pleasure from your own work.










