Contents
Many owners of private houses think about the features of home gardening. In addition to growing vegetables and fruits, some also start breeding poultry. To equip a chicken coop that will be suitable for living in both winter and summer, you need to know some of the nuances that will help you build the right and high-quality chicken coop for 15 chickens. It is this amount of poultry that will fully provide a family of 4-5 people with fresh homemade eggs.
Features of a winter chicken coop for 15 chickens
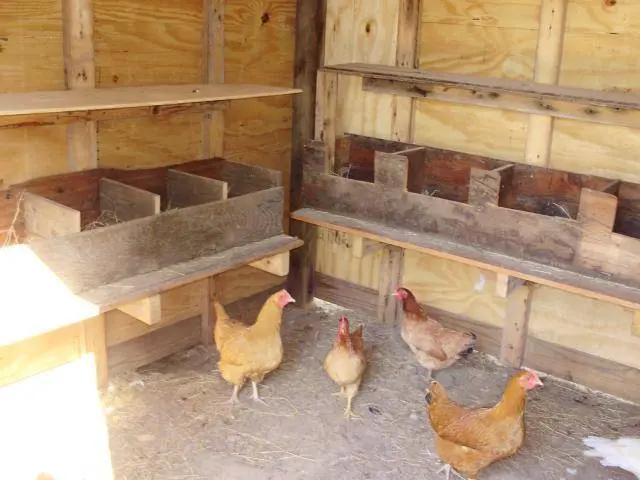
The size of the chicken coop, which is supposed to house 15 hens, does not require too much space. You can make such a structure with your own hands. To do this, the main thing is to make the right drawings and think over all the features of the building in advance.
The main function of the chicken coop is to protect the bird from bad weather and external influences, as well as to ensure the safety of eggs from predators or pets. If you plan to use it all year round, then you should think about arranging a bird house that can provide comfortable conditions in cold weather. This means that you will have to insulate the walls or think over the heating system. An important parameter for a chicken coop is proper lighting, which means that the installation of windows and lighting equipment cannot be avoided.
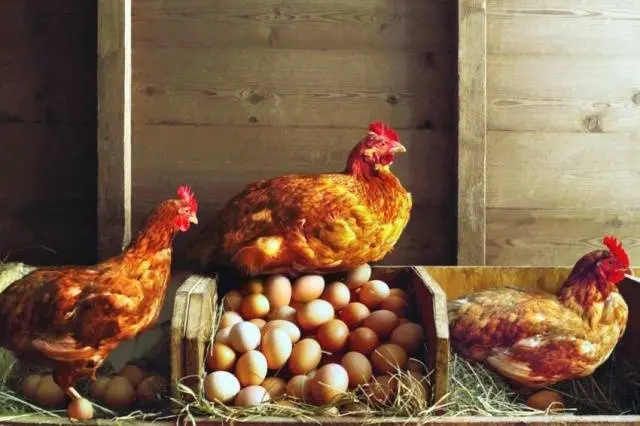
The size of the room is selected taking into account the number of birds that can comfortably accommodate on the territory – the number of chickens per square meter should not exceed three heads.
Do not forget about the prudently equipped walking area near the chicken coop. If in summer it can be an open fenced space, then in winter it should be enough space inside the chicken coop for chickens.
The finished version of the chicken coop for 15 chickens is shown in the video:
Choosing a place for construction
Before you build a chicken coop, you should very carefully choose a place for future construction. You should choose a flat area with good sunlight exposure.
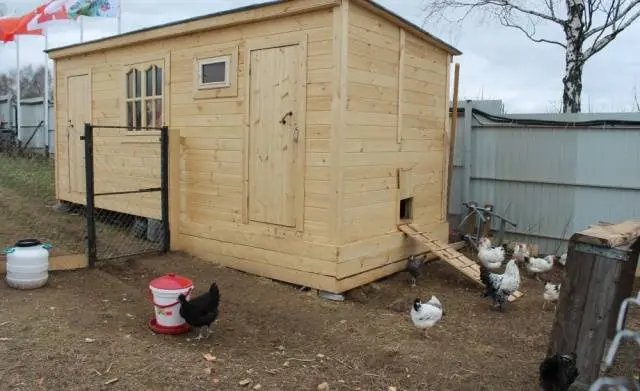
The best place to place it is on a slightly sloping surface, which will help prevent water from collecting in the soil by allowing it to run off.
It is important that the walking of chickens on the street is on the south side, and the size of the site is calculated taking into account the fact that an area of 1 square meter is required for one laying hen.
It is also important to carefully choose a place so that it is not in a draft, which chickens do not tolerate well. Too high noise levels can also affect egg production, so you should equip the chicken coop in the back of the yard.
An important stage of construction is the arrangement of the foundation
A winter chicken coop requires the obligatory arrangement of a solid and reliable foundation. For a chicken coop, there are two ways to build a foundation:
- Concrete foundation of slab type;
- Column type foundation.
Slab
With the help of stakes and a cord, marking is performed. A layer of soil is removed from the surface, to a depth of about 35 cm. A layer of crushed stone and sand about 10-15 cm thick is poured, which is rammed. From the boards, formwork is made around the perimeter. A reinforcing mesh is laid on top of the sand and gravel cushion. From above, the structure is poured with concrete (grade m200). After two weeks of drying, you can proceed to the installation of the walls of the chicken coop.

Columnar
This design is somewhat simpler. Along the perimeter of the future building, holes are drilled with a depth of 0,8 m to 1 m, the diameter of which is 15 cm. Formwork is installed in these holes, the function of which is performed by roofing material twisted into a pipe. Before pouring concrete, metal bars up to 14 mm in diameter are inserted into the formwork, 3-4 pieces for each column.
This means that the number of pillars will be 6-9 pieces.
One of the reinforcing bars must be threaded for subsequent attachment to a wooden beam on which the floor will be mounted.
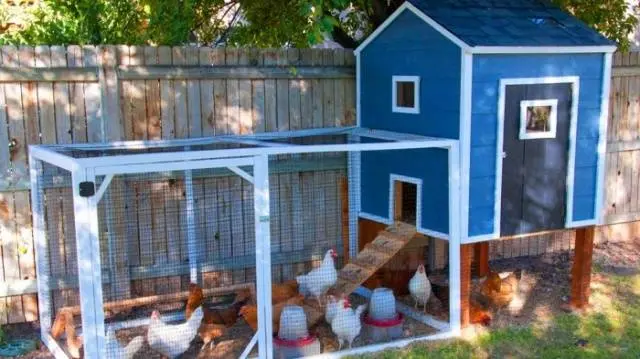
Arrangement of the floor of the chicken coop
The chicken coop, which is supposed to be operated in the winter, should be equipped with a floor that will provide the bird with comfort, even at low temperatures. If the foundation is of a columnar type, then the floor should be made two-layer – log boards are attached to the support frame attached around the perimeter and the outer part is sheathed with wooden boards. A heater is laid on the logs, and they are sheathed on top with a tongue-and-groove board treated with an antiseptic.

To equip the floor with a slab foundation, it is enough to lay wooden logs, and put a heater on them, and sheathe a board on top.
If it is decided not to carry out floor insulation, then straw should be laid on the coating without sparing, the layer thickness of which should be about 20 cm. This will provide the necessary level of heat in winter.
Building walls
In order for the built chicken coop to be strong, durable and stable, you should choose the right material for arranging the walls of the structure. They should not be blown by the wind, as well as helping to keep warm in winter. Among the common materials that are used to build a chicken house are popular:
- Foam blocks;
- Brick;
- Wood.
Foam block walls are the best option in terms of ease of installation and preservation of heat by the material. But its cost is not the lowest. Such material will have to be sheathed with insulation inside.
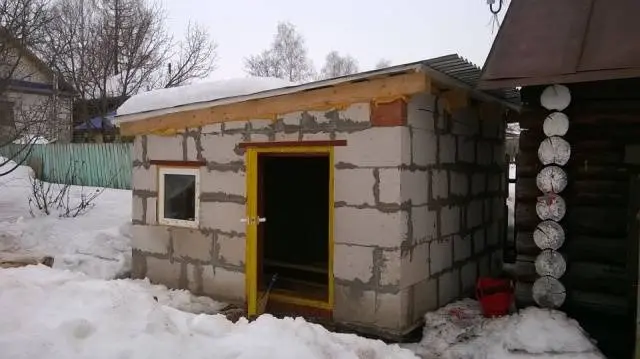
A brick house for a bird is also durable and strong and will last for decades with proper installation and high-quality material, but its construction can be difficult, and the choice of insulation, or finishing material inside the chicken coop, will also be an important point.
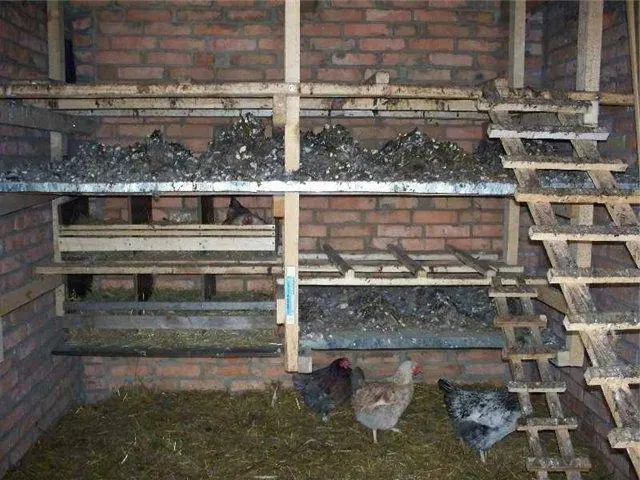
Wooden chicken coop is the most popular type of material for building a bird house. Its thermal conductivity and strength provide a comfortable microclimate for chickens in the winter, while environmental friendliness and ventilation contribute to the circulation of fresh air indoors. This is an economical and practical material, with the right pre-treatment of which you can make an excellent chicken coop. However, it should be borne in mind that you still have to use a heater.
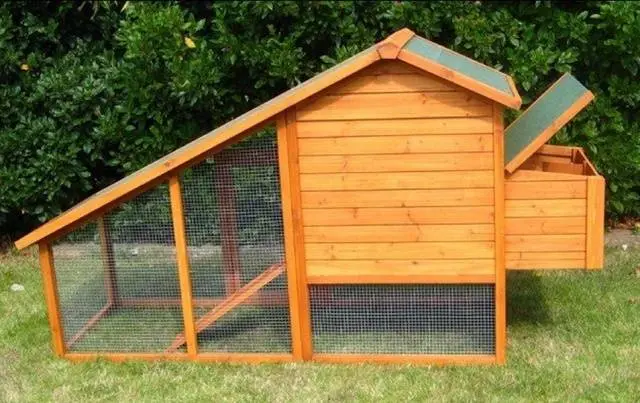
Roof
Any chicken coop, whether it is a seasonal building or a full-fledged house for chickens, should have a high-quality roof, and its size should correspond to the dimensions of the building. The features of the roof, which is installed on the chicken coops include:
- It is preferable to choose a gable design, which in winter will provide fast and safe snow descent;
- It is best to use roofing material, slate or tile as a coating material;
- A mandatory requirement is high-quality insulation – using chipboard or mineral wool.
However, a gable roof is both a small attic and a better thermal insulation system.
An important stage of construction is high-quality insulation of both walls and ceiling. This is what ensures the durability of the structure, and also contributes to the comfortable state of the chickens.
In addition to insulation, high-quality ventilation should also be provided, which will promote the circulation of air masses. Typically, ventilation units are used only in the warm season, so that the chickens do not blow in the cold. In winter, airing is performed simply by opening the front door for a while.
The hood is mounted as far as possible from the perches and is made using a pipe with a diameter of 20 cm. The total length of the pipe should be about two meters, it drops 50-70 cm inward, and the rest remains on the roof surface. A pipe of this size will provide high-quality and efficient ventilation in a chicken coop of about 10 square meters.
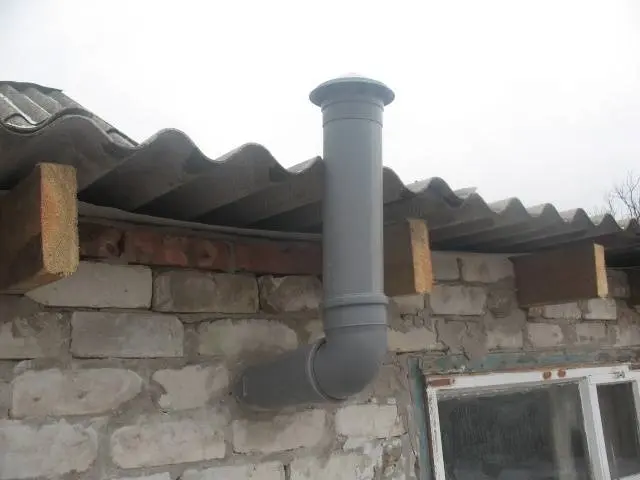
Inner space
Along with the construction parameters, the internal arrangement of the premises is also important, as well as the presence of appropriate zones in it for the different needs of the hens.
In order for the chickens to be able to freely eat and drink water, it is necessary to provide for the location of feeders and drinkers at the required level. Usually they are located opposite the perches, at the opposite wall from them. The number and size of the feeder and drinker depend on the number of hens. For comfortable eating and drinking, approximately 15 cm of feeders and drinkers should be allocated to each chicken.
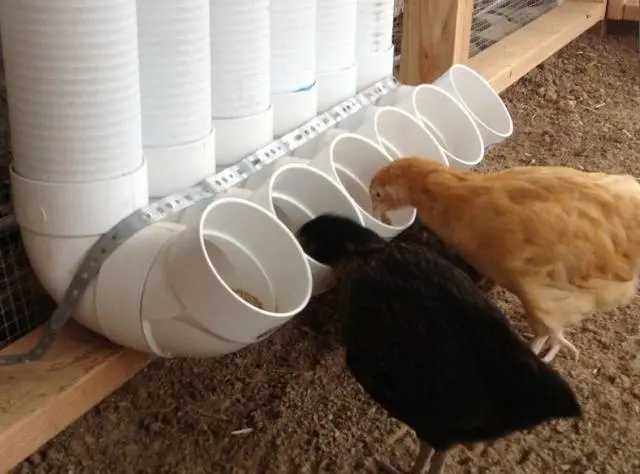
In order for the birds to rest comfortably, which directly affects the number of eggs they hatch, high-quality perches should be equipped inside. For their installation, you will need a wooden block with a cross section of 40 * 40 cm or a little thicker. The top edges are slightly rounded. For installation, an impassable place in the room is selected and the perches are fixed. The distance between the bars should not exceed 25-30 cm.
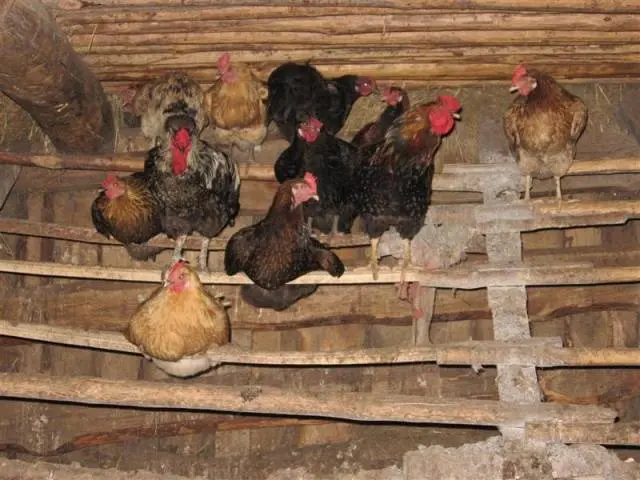
The length of the bars should be calculated based on the number of birds – for each chicken 30 cm in length. Directly under the perch, trays should be placed in which the birds will relieve themselves.
In order to make it convenient for hens to carry eggs, they should equip high-quality nests. For 15 hens, you will need approximately 4-5 nests. Their design can be either open or closed. When building a winter chicken coop, it is better to choose closed nests. For them, you can use ready-made wooden boxes, the height of which is 40 cm. The width and depth should be about 30 cm. Straw is laid on the bottom of the nest.
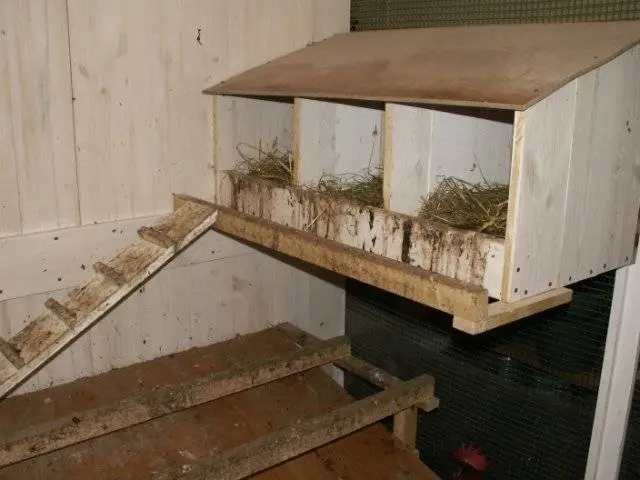
A chicken coop for 15 chickens that is planned to be used in the winter should be durable and warm, as well as spacious so that the hens feel comfortable in it. This will ensure that the birds will rush, providing the owner with eggs in the required volume.









