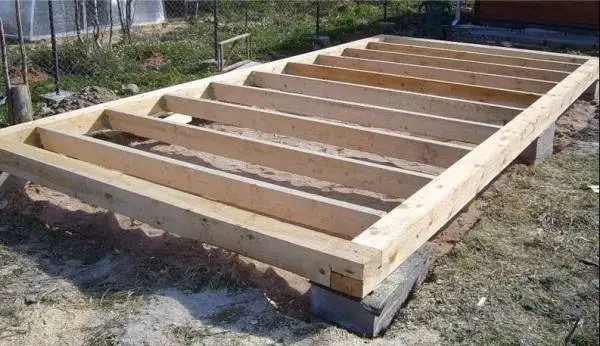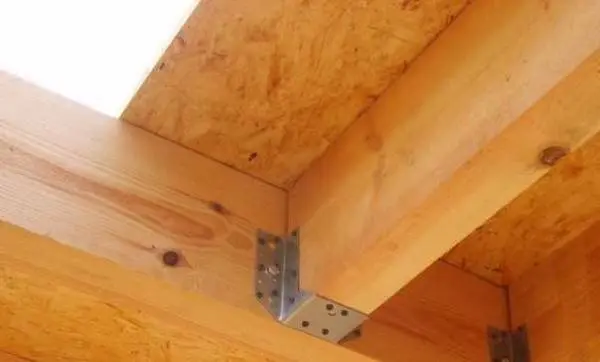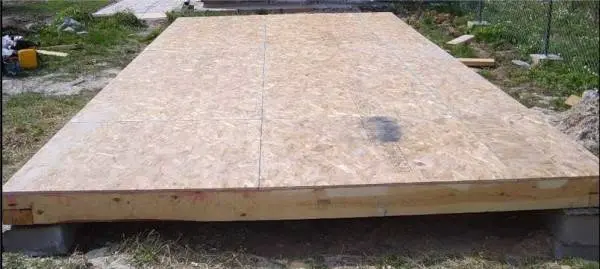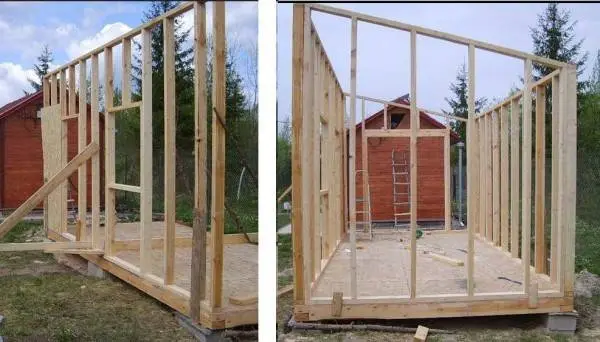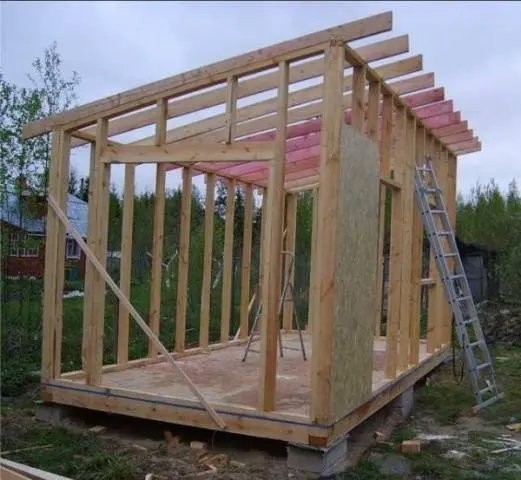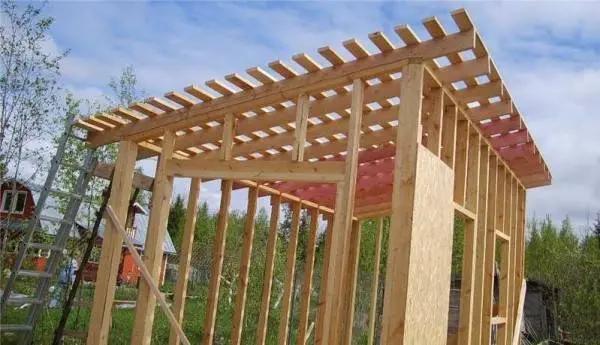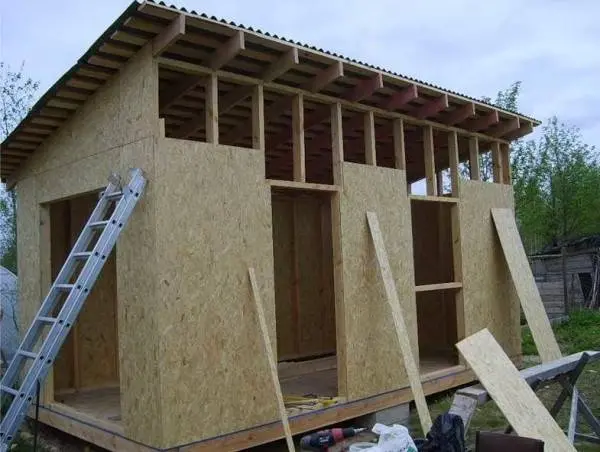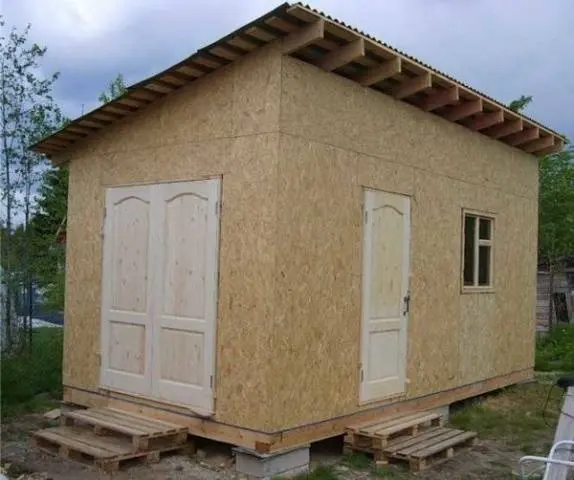Contents
To maintain the garden plot in the country, you definitely need a barn. In the utility room they store tools and other things, the presence of which in the house is inappropriate. It is not so difficult to build a barn for a summer residence with your own hands, even if this is the first experience of construction work. The main thing is to have a desire, and we will try to describe in detail all the steps of construction.
What is the easiest way to build a barn
The easiest way is to install a barn using frame technology on a garden plot. Such prefabricated structures are easy to assemble alone. The basis of the barn is the frame. Usually it is assembled from a bar, but a metal pipe or profile is also suitable.
If desired, you can order a ready-made metal frame for the utility block at the factory. At home, it remains only to assemble the structure yourself with the help of hardware. You can install a prefabricated barn in 2-3 days.
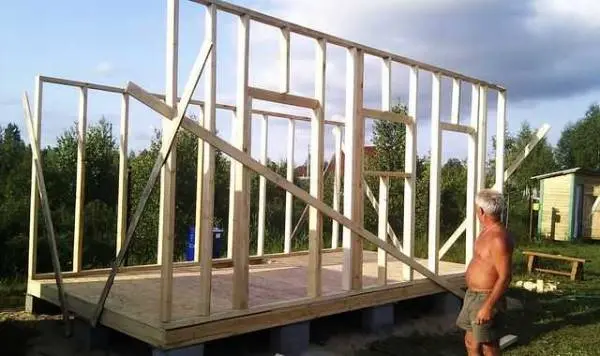
During the construction of frame hozbloks, it is not necessary to fill in a reinforced foundation. Such buildings are very light. For them, a simple columnar base is enough. If the construction of a barn for a summer residence takes place on difficult soil, then reinforced concrete blocks are used or a concrete tape is poured. On such a foundation, you can even put brick sheds or a block building.
Previously, many summer residents built frame hozbloki without a foundation. You can do this, but on condition that the soil in the garden is dense and not flooded. According to this technology, the racks of the prefabricated frame are buried 80 cm into the ground, after which they are poured with concrete. However, the size of a barn without a foundation is very limited. You can build a small shed to store garden equipment or tools, and place a woodshed nearby.
If the garden plot is located on dry and solid ground, from which water quickly drains after rain, the barn can be placed on a sand and gravel embankment. It is made larger by 50 cm in each direction than the building itself. A frame made of timber is laid on top of the embankment, and frame racks are attached to it.
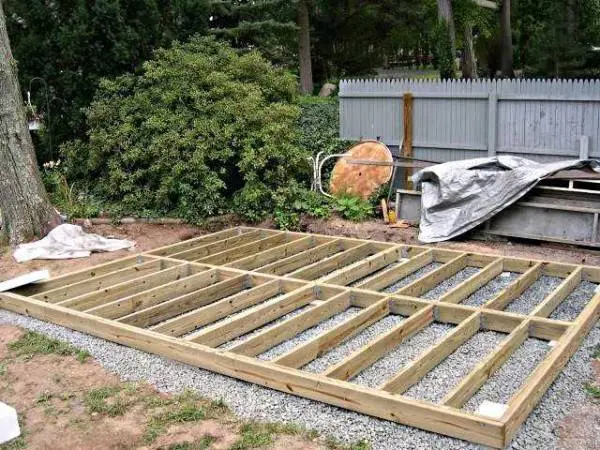
Installing a hozblok without a foundation in a summer cottage is not the best option. Even with good wood treatment with protective impregnations, the building will not last long.
Options for the construction of country sheds
When building a barn for a summer residence, any material available on the farm is used. You can simply install a ready-made bunker in the garden, which will play the role of a small utility block. Let’s look at several options for beautiful sheds.
Hozblok from the container
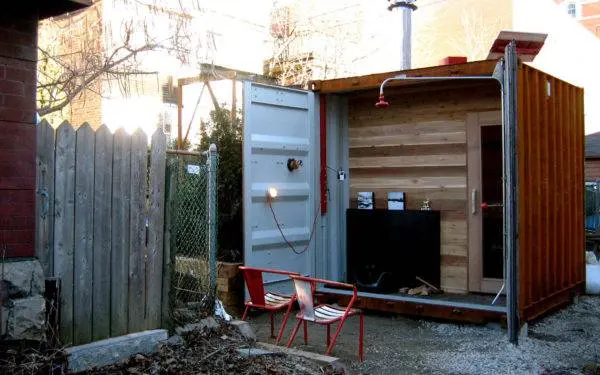
The simplest design for storing garden equipment and tools is a sea or rail container. If it is slightly re-equipped, then in such a hozblok you can organize a shower, toilet or even a summer kitchen. The containers will make beautiful sheds if they are painted on the outside and sheathed with clapboard inside.
If you managed to get and bring a container to the dacha, then to install it you will need to lay a columnar foundation. We build it from red brick, cinder blocks or pour monolithic pillars from concrete.
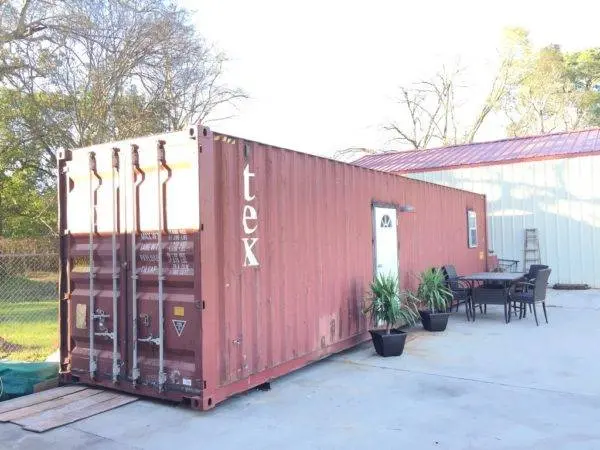
However, the installation of such a beautiful hozblok can bring problems to the owner if the cottage is still under construction and there is no electricity on it. The container is a solid metal box. To make a barn out of it, you will need to cut openings for windows and doors in the walls with a grinder. Then you still need to weld the door frame by electric welding.
Shed from a wooden plank
It has always been believed that the easiest way to build a barn in the country with your own hands from the boards. If you try to process the wood well, you will get a beautiful garden building. A light barn is enough for a columnar foundation, which can be made of monolithic concrete. Pits for poles are dug around the perimeter of the future building in 1–1,5 m increments. Formwork can be made from old tires from a car, as shown in the photo. In the center of the supports, it is necessary to concrete the anchor from the reinforcement. The bottom frame will be attached to them.
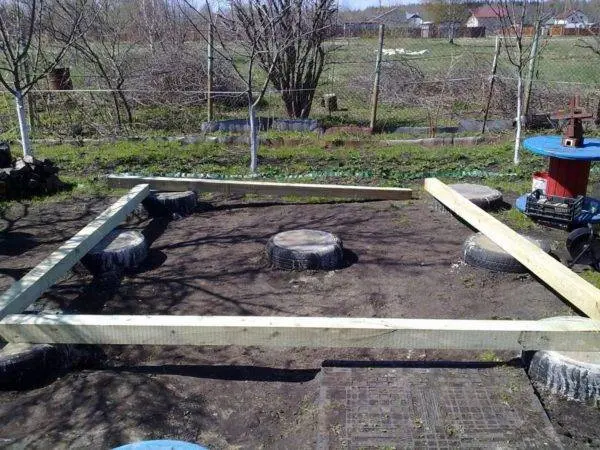
The scheme of the hozblok from the boards is simple. First, from a bar with a section of 100×100 mm, a frame of the lower frame trim is assembled. It is laid on a columnar foundation. To protect the wood from moisture, sheets of waterproofing material are laid between the frame and concrete supports.
Racks are attached to the lower frame from a similar beam. They are reinforced with cuts. This will make the structure more stable. On top of the racks, another harness is collected. For reliability, all connecting nodes are reinforced with metal overhead elements.
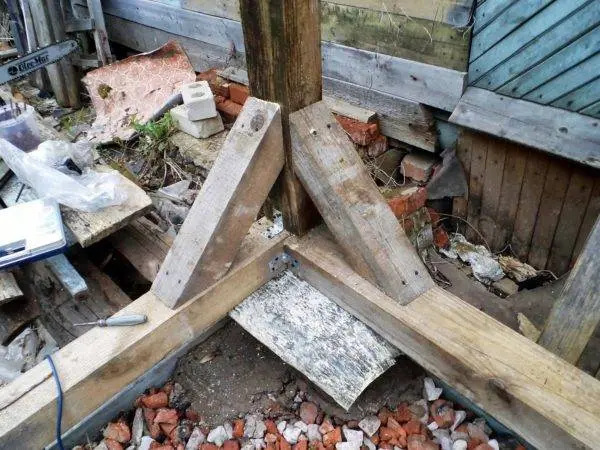
Logs from a board 40 mm thick are nailed to the bottom trim in 50 cm increments. The floor of the dacha hozblok is laid from OSB or boards 20 mm thick. To make the barn beautiful, it is better to use a cut board for wall cladding. It is nailed with an overlap so that precipitation does not penetrate into the room through the cracks.
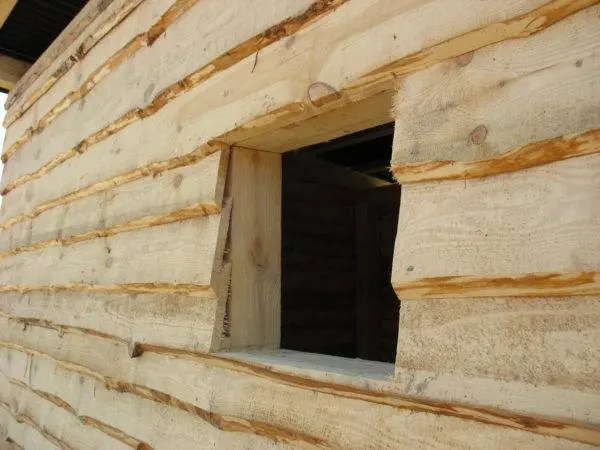
Most often, a barn project from a board is developed with a pitched roof. From the front, it is raised so that a slope forms towards the back wall. For floor beams, a board with a section of 40×100 mm is used. It is fixed to the beam of the upper strapping with the help of metal corners and self-tapping screws.
Any inexpensive material is suitable for the roof, for example, roofing material or slate. The most beautiful buildings, of course, are covered with expensive roofing materials: ondulin, flexible tiles, etc.
Beautiful hozblok from OSB boards
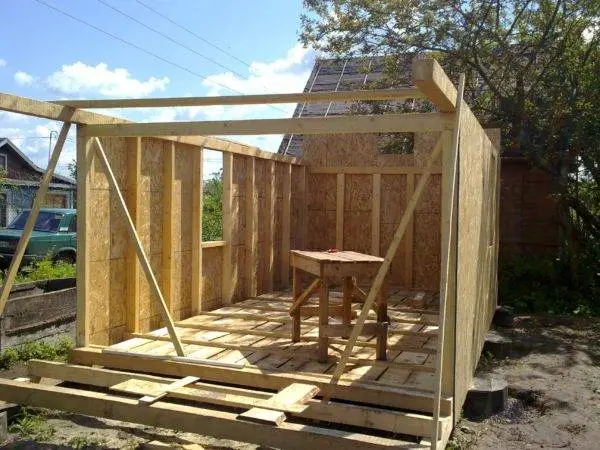
For hozblok projects using frame technology, OSB boards are a godsend. To install such a country barn, you will have to follow the same steps as when building a structure from a board. The only difference is the installation of additional frame racks with a step of 600 mm to reinforce the walls, and instead of edged boards, sheathing should be done with OSB.
Brick hozbloki
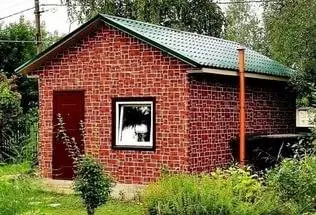
Without accurate drawings and calculations, building a brick shed will not work. Usually, garden utility blocks for tools are not made of heavy material, but if such a decision is made, then a strip foundation will need to be poured. The walls are laid in brick, while it is important to observe the dressing of the seams between the rows. On top of the finished box, a Mauerlat is attached to the walls with anchors. It is made from a bar with a section of 100×100 mm. That is, it turns out an analogue of the upper strapping, as in frame technology. Floor beams are nailed to the Mauerlat, and a roof is erected on top.
block shed
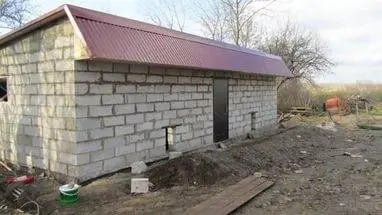
The construction of a barn from blocks is no different from the technology of erecting a brick building. Sandstone, gas and foam blocks, cinder block are used for laying walls. The design is so strong that in some cases you can do without a Mauerlat. Suppose, if a shed roof is installed on a cinder block building, then the floor beams can simply be embedded in the masonry.
Step-by-step instructions for building a hozblok
Now we will consider how the construction of a barn in the country with our own hands takes place on a columnar and strip foundation. For reference, we will present the drawings of various buildings that can be used in the independent drafting of the project.
Determining the design of the foundation
Light country household blocks are installed on a columnar foundation. Supports are required at the corners of the building, as well as where the partition will be installed. Their step depends on the length of the barn, the thickness of the log and the beam of the lower trim.
Suppose, under small country sheds 2×2 m, four supports can be installed at the corners. In this case, you need to use logs with a thickness of 50 mm. With an increase in the length of the building, the pitch of the supports is reduced to 1–1,5 m. If the width of the barn is additionally increased to 3 m, then intermediate supports must be installed so that the floor does not sag or use logs 70 mm thick. Here let the owner decide what is more profitable for him. A bar for the lower strapping should always be taken with a section of at least 100×100 mm. Under a thin frame, of course, you will have to put supports more often.
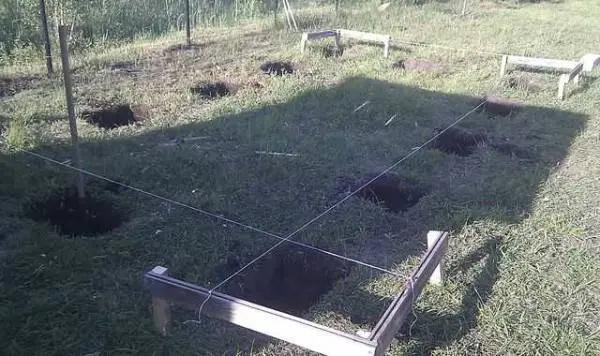
To build a columnar base, you need to dig holes 70-80 cm deep, pour 20 cm of sand and gravel cushion, install formwork and pour concrete. It is easier to make a base from ready-made reinforced concrete blocks. They are simply installed in a pit on a sprinkled pillow, after which the gaps are rammed with earth.
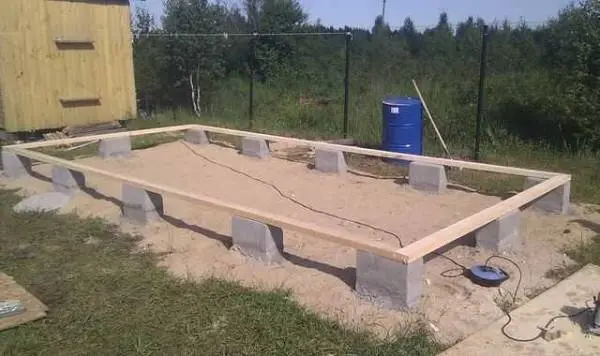
If it is decided to build a barn in a country house made of bricks or blocks, then a strip foundation is poured. A trench under the base is dug 60 cm deep. The width of the tape itself should be slightly larger than the thickness of the walls. For example, if the walls are laid out in brick, then their thickness will be approximately 25 cm. Then we take the width of the tape at least 30 cm.
A trench under the base is dug wider than the thickness of the tape, since they take into account the free space for installing the formwork. The bottom of the trench is covered with crushed stone 15–20 cm thick, and the side walls are covered with roofing material.
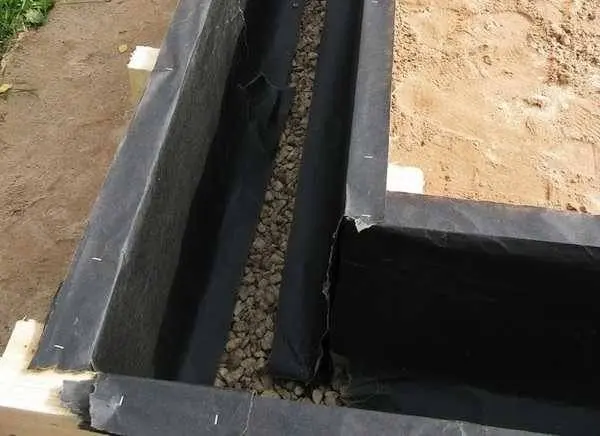
In a trench, a frame is made from reinforcement with a diameter of 12–14 mm. The rods are tied together with wire. The finished metal structure should not touch the walls of the formwork. It is optimal to maintain a gap of 5 cm.
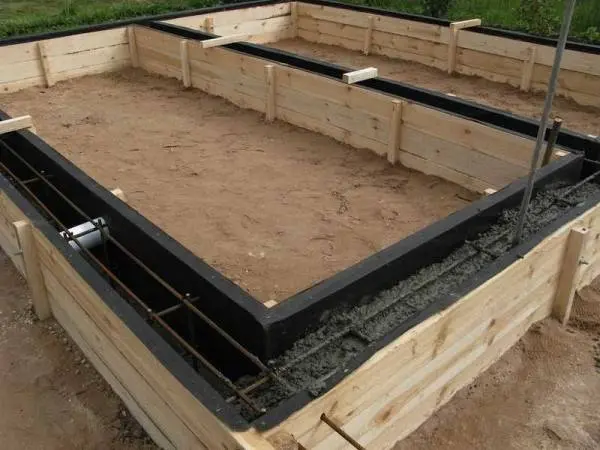
Formwork with a steel frame is poured with a concrete solution of the M-200 brand. Brick walls begin to be erected no earlier than a month later.
Examples of drawings of country sheds
To develop a project for a country barn, you need to build a drawing. We have shown some examples in the photo. The schemes are designed according to the most popular sizes, but they can be adjusted to your requirements.
Let’s start the review of the drawings with utility blocks equipped with a pitched roof.
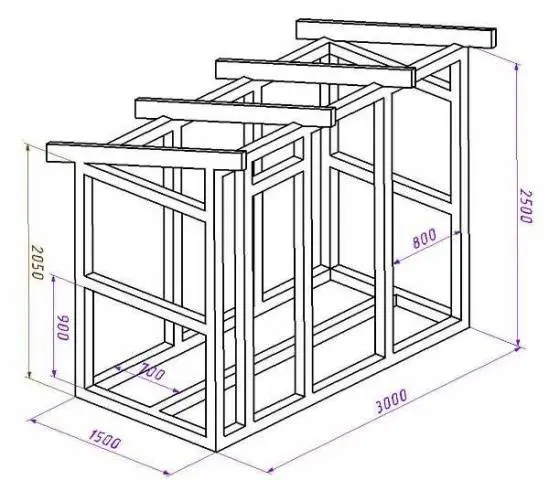
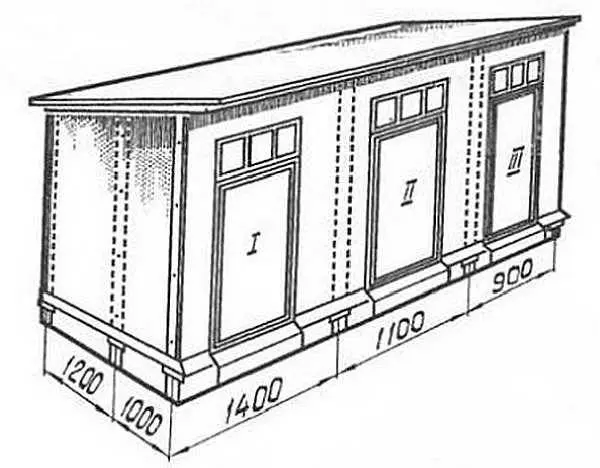
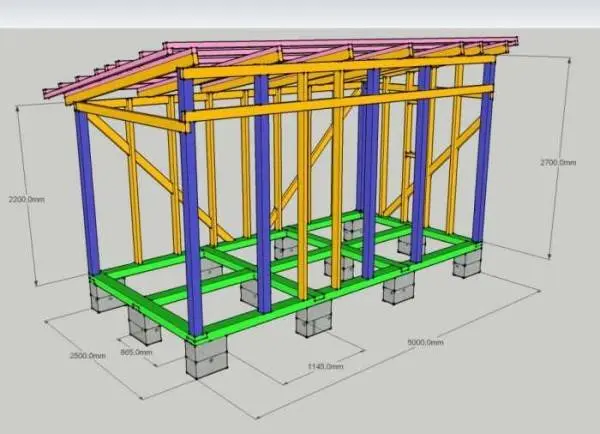
The following drawings show a barn with a gable roof.
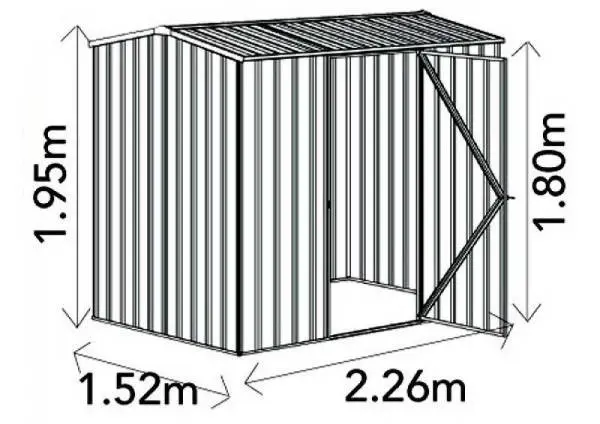
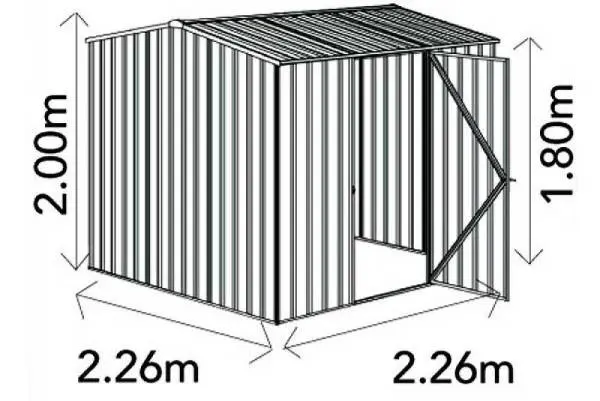
And in the final building with a sloping roof. For a barn, not a very good option for a roof, but it is found in summer cottages.
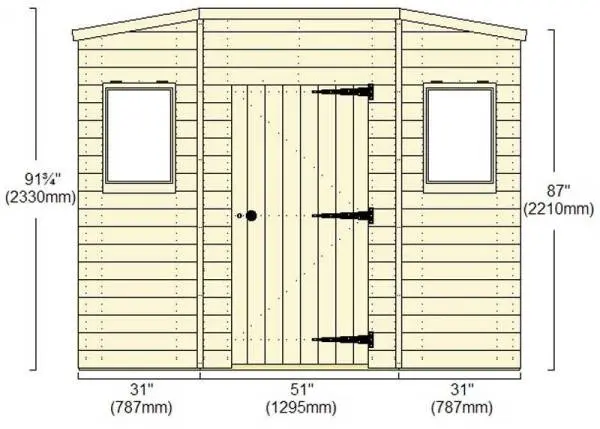
Construction of a wooden barn using frame technology
So, it’s time to start building the barn itself. Frame technology is most suitable for such suburban buildings. It is optimal to give preference to the size of the utility block 6×3 m. It is easier to make a shed roof. To get a slope, the front wall is made 3 m high, and the back – 2,4 m.
Step by step the whole process looks like this:
- From a bar with a section of 100×100 mm or 150×150 mm, a frame of the lower harness is assembled. The structure is attached to the pillars with anchor bolts, placing pieces of roofing material for waterproofing. Corner joints of the frame are reinforced with mounting metal corners. Anchoring the frame to the foundation is especially important in windy regions. Otherwise, a light wooden building may be displaced.

- Logs are attached to the finished frame from a board with a section of 150×60 mm. Fixation is carried out using steel mounting brackets. The lags must be set so that they are in the same plane with the frame. Otherwise, it will be difficult to fix the flooring due to differences. They will have to be leveled with a planer or put on each gap of the lining between the lags and the floor covering.

- The construction of the hozblok frame can be started after laying the floor covering or without it. Who is comfortable. If the first technology is chosen, then OSB boards 18 mm thick are laid on the logs. You can use a board or moisture resistant plywood.

- Racks and upper trim are attached to the finished platform. The stability of the frame is given by temporary slopes and props.

- The upper trim will serve as the basis for the floor beams of the pitched roof. They are made from a board with a section of 150×40 mm and laid in steps of 600 mm. At the same distance, all racks of the frame should be installed. They will serve as additional support for the roof. The length of the beams is calculated so that an overhang of about 500 mm is obtained on both sides of the barn.

- On top of the log for roofing, a crate is nailed. For this, a board with a thickness of 20 mm is suitable. The step of the lathing depends on the roofing material, as well as the roof structure. The softer the coating and the smaller the slope of the slope, the thicker you need to nail the board. Under a soft roof, in general, a continuous crate is mounted.

- The dacha hozblok is usually built cold, so only waterproofing is laid under the roofing. In the case of the insulated version, the thermal insulation is protected by vapor and waterproofing, and a ventilation gap is equipped under the roofing with the help of a counter-lattice.

- Finish the construction of the frame sheathing. It is faster and easier to do this with OSB boards. A 20 mm thick edged board or wooden lining is suitable. Doors to the box are hinged. Near the entrance, you can build a small step.

- If OSB boards were used as sheathing, then such a shed will not look very nice. It is advisable to additionally sheathe the wooden clapboard on top, and then paint the building to match other summer cottages.
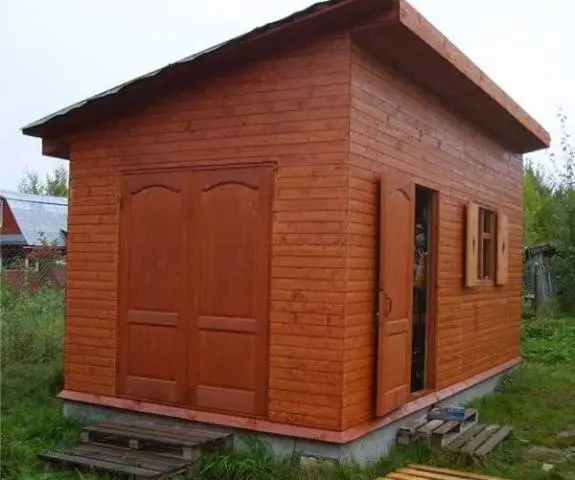
The video shows the technology of building a barn:
Conclusion
In general, you can build a barn with your own hands if you wish. After practicing on the outbuilding, you can switch to the construction of more complex buildings.










