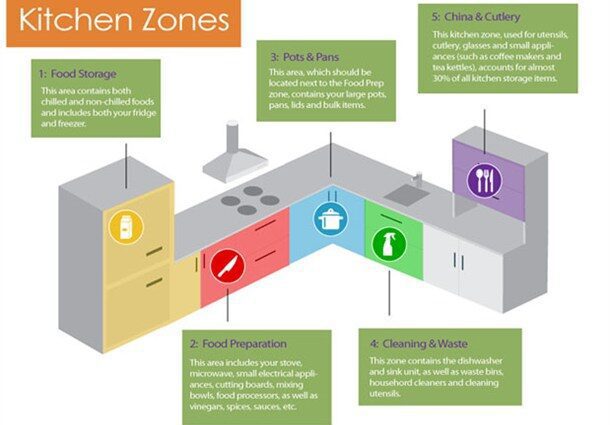How to properly place household appliances in the kitchen
If earlier it was enough to follow the “working triangle” rule, now, with the advent of new kitchen gadgets and original layouts, it is necessary to plan in advance where and what will be located so that later you will not stumble over uncomfortable objects or corners.
Experts say that women used to live much easier. Still would! They did not have such a task – to place another masterpiece of kitchen technology, which, according to experts, should have greatly facilitated the life of a modern housewife. In fact, it turns out the other way around: ladies, following advertising slogans, buy up the latest technology and litter the kitchen, which is already full of all kinds of rubbish. Well, they would also use this acquisition! But in most cases, it turns out that the novelty, after showing off in the foreground for a couple of days, is removed to the farthest corner and safely forgotten about it. This is what happens in our family, for example. My parents have a juicer, a food processor, a multicooker, a double boiler, a toaster, an electronic and conventional meat grinder, and many other appliances that just take up shelf space. Therefore, before buying everything at once, find out how to correctly arrange the household appliances you already have, so that it is comfortable and spacious.
Experts have specially developed the term “working triangle”, in which all appliances and furniture in the kitchen are located as comfortably as possible, based on the proportions of a person. At the same time, the sink, stove and refrigerator just make up this very triangle, the distance between the two vertices of which, ideally, should be from 1,2 to 2,7 meters, and the sum of its sides – from 4 to 8 meters. Designers claim that if the numbers are less, then the room will be cramped, and if more, then it will take a lot of time to cook. But with modern layouts and all kinds of kitchen gadgets, this rule often does not work.
This is, in the opinion of many, one of the most successful kitchen layouts. Firstly, corner kitchen furniture fits perfectly there, which means there is additional storage space and an additional work surface. Secondly, this is the optimal arrangement of furniture and equipment for small-sized apartments (in this case, everything can be placed near two walls, as a result of which the usable area of the room increases).
As for technology, today there are many design solutions that allow, for example, to install a sink together with adjacent work surfaces under the window, thus, there will be an additional light source during work. In this case, the refrigerator must be placed on the edge opposite to the sink. If you have built-in appliances planned, then the refrigerator can be placed next to it (in this case, it will not heat up and, as a result, will last longer).
If your kitchen has a ventilation box (which is often the case in old houses), which does not allow you to correctly arrange furniture, then try together with experts to design cabinets from floor to ceiling (as if by increasing the ventilation box to the desired depth), and on the resulting free space install a dishwasher or washing machine. In this case, you will have additional storage sections.
This type of layout is found in modern buildings, where apartments of a large area are provided. With this layout, furniture and appliances are placed on three sides of the kitchen, leaving a lot of free space for maneuver. In this case, designers advise not to be smart and place the sink, stove and refrigerator, respectively, on different sides of the room.
This is the most common type of layout in which furniture and appliances are laid out linearly along one of the walls. Experts advise in this case, for example, to plan the sink in the center of the kitchen unit, and place the refrigerator and the stove from the ends that are anti-fire from it. Above the sink, accordingly, it is necessary to hang a cabinet where the dishwasher will be located, and a dishwasher can be placed next to the sink. In addition, it is recommended to provide a place for a column with built-in appliances, where the oven and microwave will be located. In this way, you free up space for the cooking zone where the auxiliary equipment will stand.
But if your kitchen cannot boast of large dimensions, then the oven must be left under the hob, but at the same time you need to make wall cabinets as far from the ceiling as possible – this will give you additional storage space and you can free up the work surface.
If your kitchen is combined with a dining room, then you probably have an island in the center of the room planned. This is a separate part of the furniture, where a stove, oven or sink and an additional work surface can be located. In addition, this element can accommodate auxiliary household appliances, a bar counter or a full-fledged dining table.










